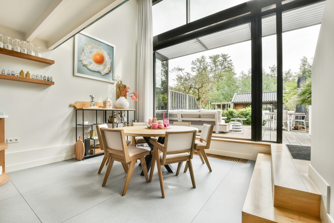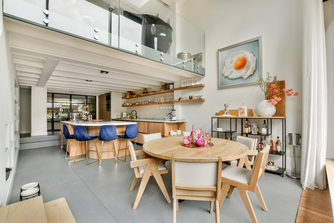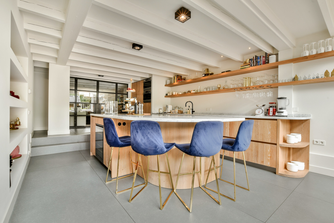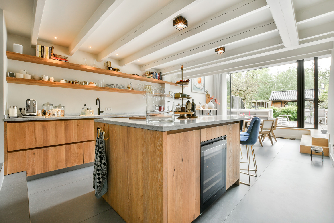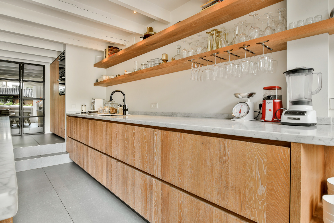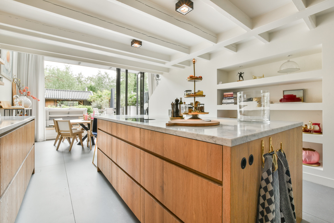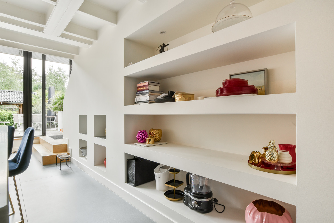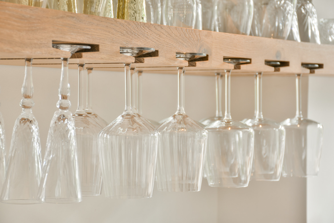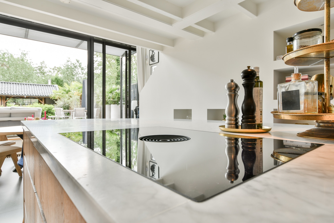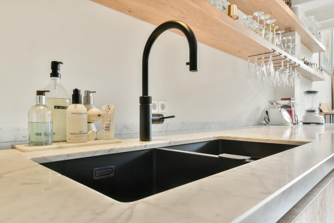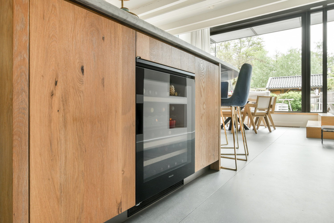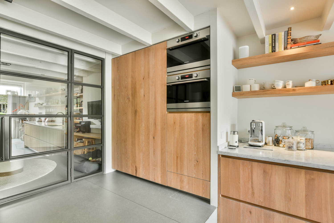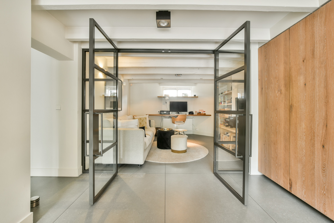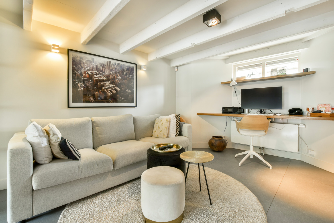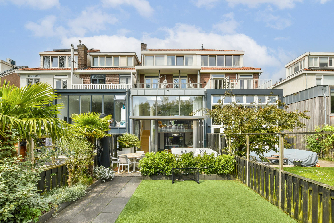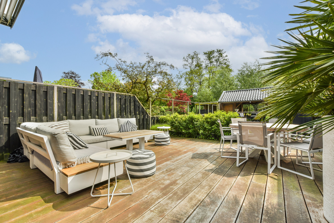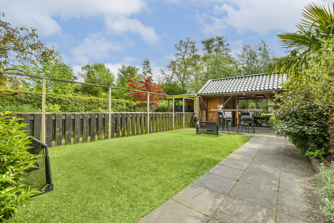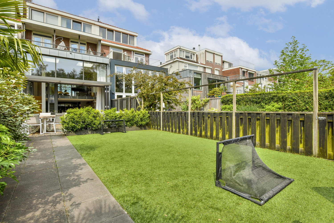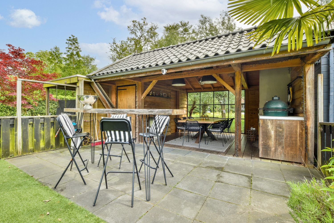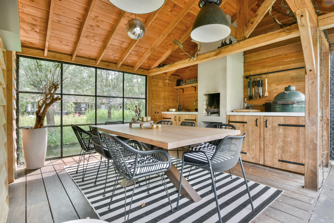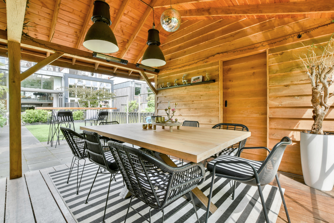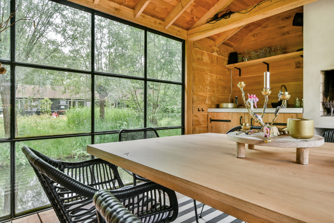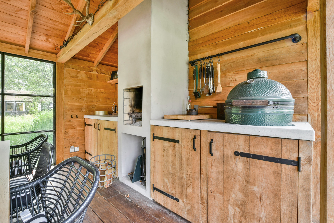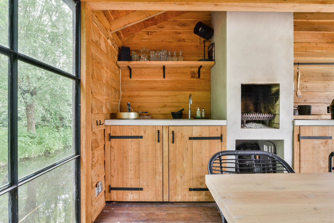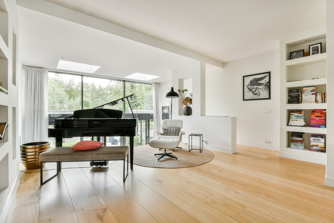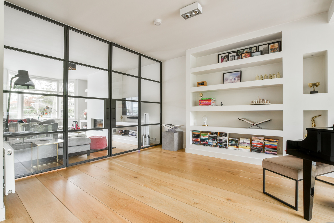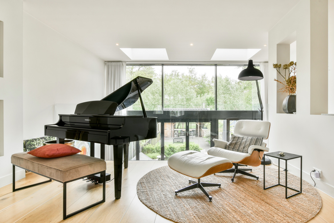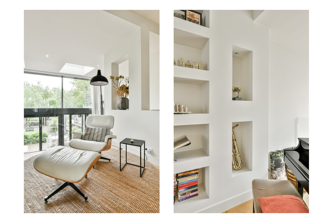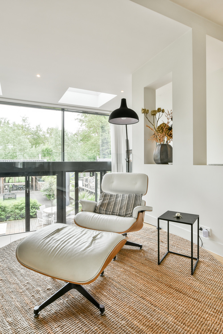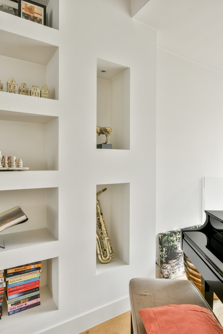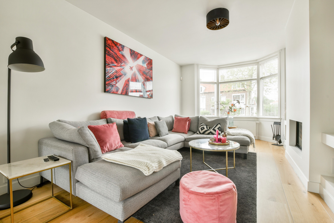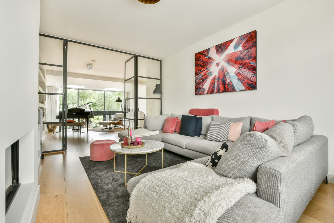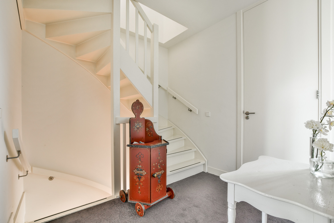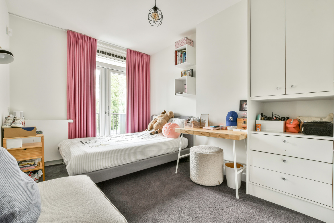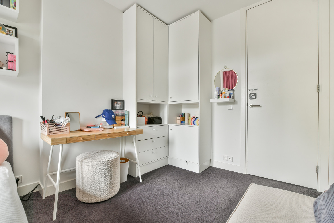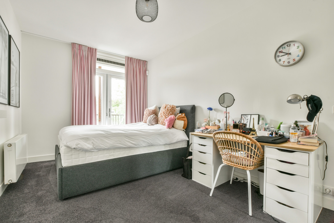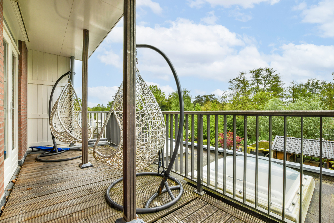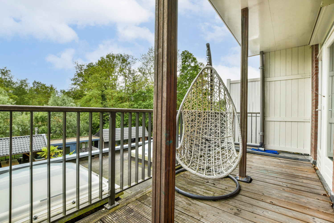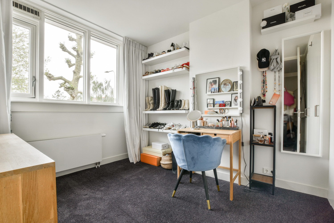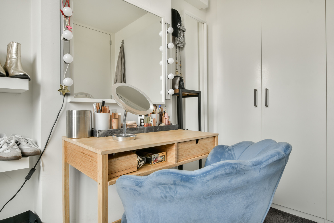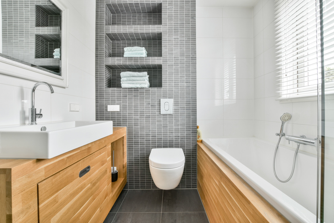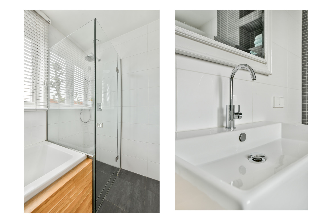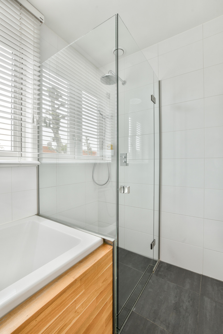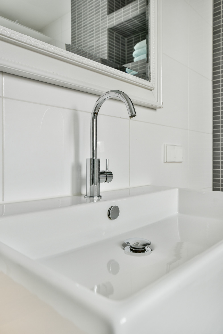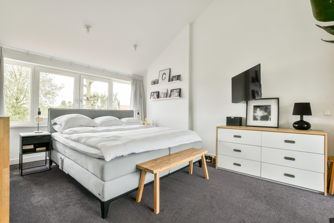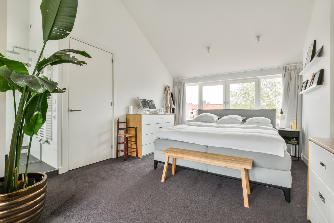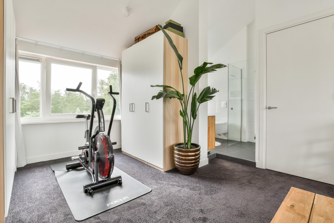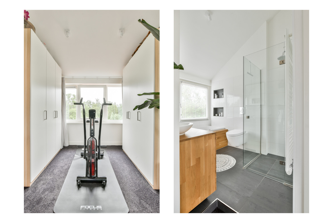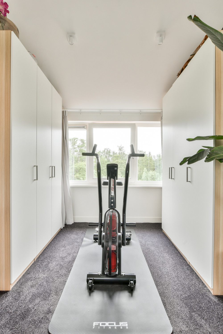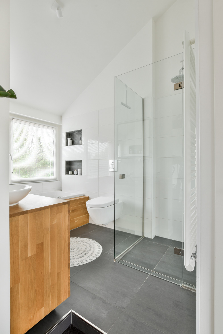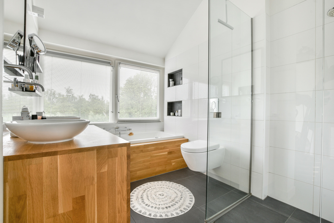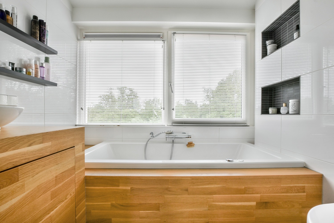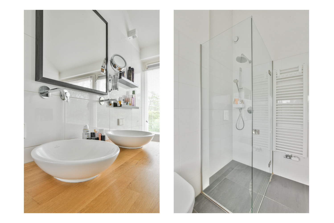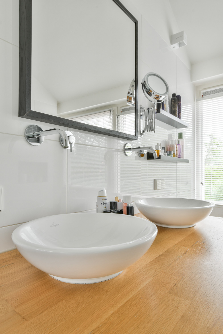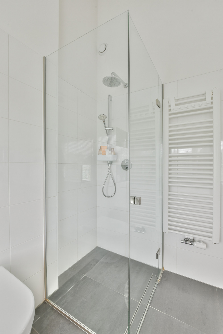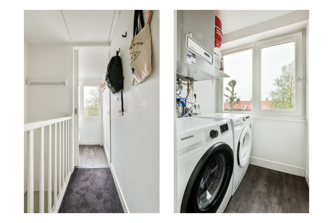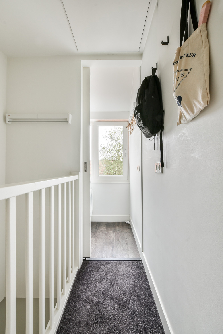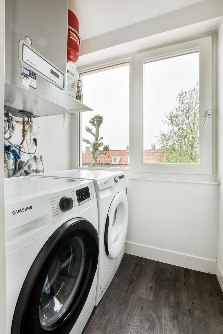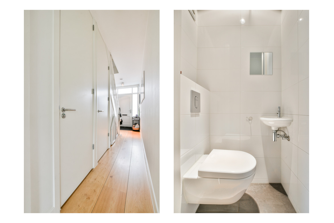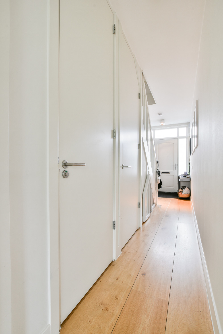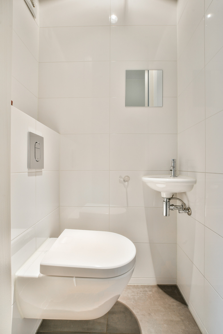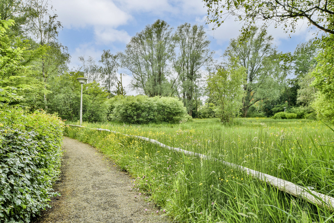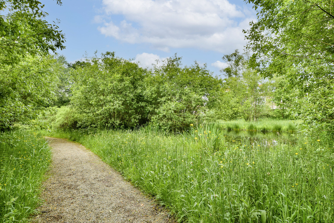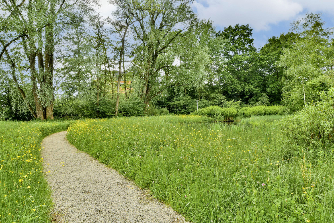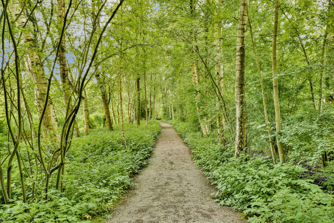BEAUTIFUL TOWNHOUSE FOR SALE: A UNIQUE FAMILY HOME IN A TOP LOCATION
DEscriptION
This mansion, located on the monumental De Braak park, has been architecturally renovated with four floors, a beautiful south-facing backyard, a wooden garden house with outdoor kitchen, a back entrance and parking for two cars on site. The renovation by Stefanova Architects in 2014, includes an extension, a loft, high glass fronts, and a renovated kitchen-diner in 2022. With four bedrooms, two bathrooms and four toilets, this house offers all the comfort and luxury for a modern family.
The garden house, built in 2019, has a fireplace, space for a Green Egg and a refrigerator, adjacent to the water.
AN IDEAL FAMILY HOME
This beautiful townhouse is in top condition and offers a great opportunity for families looking for a spacious, luxurious and perfectly finished home in a unique location. Contact us for a viewing and experience the charm and quality of this mansion for yourself.
Living Space
ca. 212 m²
•
Rooms
8
•
Purchase Price
1.895.000 EUR
| Property ID | NL24185471 |
| Purchase Price | 1.895.000 EUR |
| Living Space | ca. 212 m² |
| Available from | According to the arrangement |
| Rooms | 8 |
| Bedrooms | 4 |
| Year of construction | 1927 |
Energy Certificate
| Energy information | At the time of preparing the document, no energy certificate was available. |
| Energy efficiency class | B |
Building Description
Locations
The house is located in Heempark De Braak, a park built in the late 1930s and inspired by biologist Dr. Jac. P. Thijsse. The park and the surrounding area offer a serene, green living environment with an unobstructed view of the park, which has been a national monument since 2011. This location offers plenty of privacy and is strategically located near both the center of Amstelveen and Amsterdam.
In the immediate vicinity there are numerous sports fields, sports clubs, shops for daily groceries on the Amsterdamseweg, and various bars and restaurants in the old village. The A9 and A10 motorways can be reached within a few minutes, and Schiphol can be reached within fifteen minutes by public transport or by car. Primary and secondary schools are within walking and cycling distance, as is the international school Amity.
In the immediate vicinity there are numerous sports fields, sports clubs, shops for daily groceries on the Amsterdamseweg, and various bars and restaurants in the old village. The A9 and A10 motorways can be reached within a few minutes, and Schiphol can be reached within fifteen minutes by public transport or by car. Primary and secondary schools are within walking and cycling distance, as is the international school Amity.
Features
Bel-etage:
• Beautiful entrance, hall with toilet and stairs to the top
• Staircase cupboard
• Spacious living room
• Mezzanine and stairs down with built-in bookshelves
• Sitting area with fireplace at the front
Basement:
• Tasteful kitchen/diner (renewed in 2022) with wooden kitchen cabinets and marble counter tops – by Fred Constant
• Large cooking island with Bora induction plate and built-in extractor fan
• Wine refrigerator, dishwasher, ice/freezer, two combination ovens and double sink
• Glass sliding doors with access to sunny backyard
• Front room separated by steel glass doors with beautiful workplace
• Extra storage space/provision space and toilet
1st floor:
• Landing
• Three spacious bedrooms (two at the rear with access to a building-wide balcony)
• Bathroom at the front with bath, toilet, sink in beautiful wooden furniture and separate shower
2nd floor:
• Landing
• Master bedroom with raised ridge of 4 meters high, cupboard space
• Semi-open bathroom with bath with whirlpool, walk-in shower, double sink in beautiful wooden furniture and toilet
- Laudry
• Storage space in the ridge accessible via loft ladder
• Beautiful entrance, hall with toilet and stairs to the top
• Staircase cupboard
• Spacious living room
• Mezzanine and stairs down with built-in bookshelves
• Sitting area with fireplace at the front
Basement:
• Tasteful kitchen/diner (renewed in 2022) with wooden kitchen cabinets and marble counter tops – by Fred Constant
• Large cooking island with Bora induction plate and built-in extractor fan
• Wine refrigerator, dishwasher, ice/freezer, two combination ovens and double sink
• Glass sliding doors with access to sunny backyard
• Front room separated by steel glass doors with beautiful workplace
• Extra storage space/provision space and toilet
1st floor:
• Landing
• Three spacious bedrooms (two at the rear with access to a building-wide balcony)
• Bathroom at the front with bath, toilet, sink in beautiful wooden furniture and separate shower
2nd floor:
• Landing
• Master bedroom with raised ridge of 4 meters high, cupboard space
• Semi-open bathroom with bath with whirlpool, walk-in shower, double sink in beautiful wooden furniture and toilet
- Laudry
• Storage space in the ridge accessible via loft ladder
Other information
- Living area 212 m2
- Volume 885 m3
- Plot area 234 m2
- Renovated under architecture by Stefanova Architects in 2014
- Large backyard (116 m2) facing south and back entrance
- Kitchen renovated in 2022
- Wooden garden house with outdoor kitchen 2019
- High-quality finish
- Energy label B
- 2 parking spaces on site
- Delivery in consultation
This information has been compiled by us with due care. However, no liability is accepted on our part for any incompleteness, inaccuracy or otherwise, or the consequences thereof. All specified sizes and surfaces are indicative. The buyer has his own obligation to investigate all matters that are important to him or her. With regard to this property, the broker is the seller's advisor. We advise you to engage an expert (NVM) real estate agent to guide you through the purchasing process. If you have specific wishes regarding the property, we advise you to make these known to your purchasing agent in a timely manner and to have them independently investigated. If you do not engage an expert representative, you consider yourself an expert enough by law to be able to oversee all matters that are important. The NVM conditions apply.
- Volume 885 m3
- Plot area 234 m2
- Renovated under architecture by Stefanova Architects in 2014
- Large backyard (116 m2) facing south and back entrance
- Kitchen renovated in 2022
- Wooden garden house with outdoor kitchen 2019
- High-quality finish
- Energy label B
- 2 parking spaces on site
- Delivery in consultation
This information has been compiled by us with due care. However, no liability is accepted on our part for any incompleteness, inaccuracy or otherwise, or the consequences thereof. All specified sizes and surfaces are indicative. The buyer has his own obligation to investigate all matters that are important to him or her. With regard to this property, the broker is the seller's advisor. We advise you to engage an expert (NVM) real estate agent to guide you through the purchasing process. If you have specific wishes regarding the property, we advise you to make these known to your purchasing agent in a timely manner and to have them independently investigated. If you do not engage an expert representative, you consider yourself an expert enough by law to be able to oversee all matters that are important. The NVM conditions apply.
