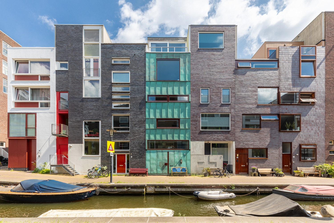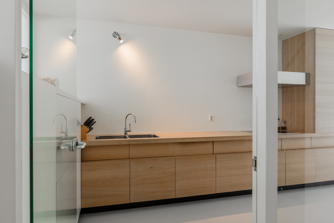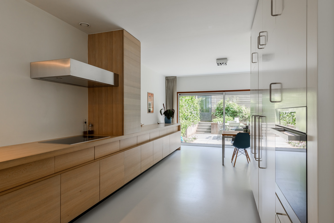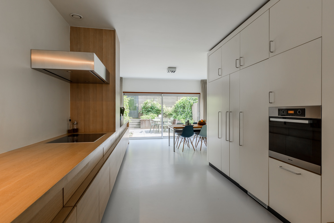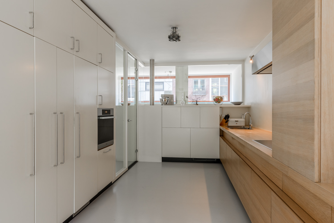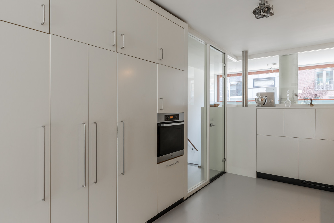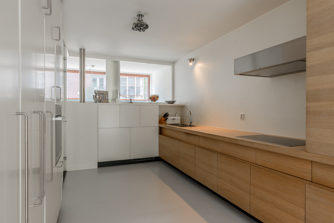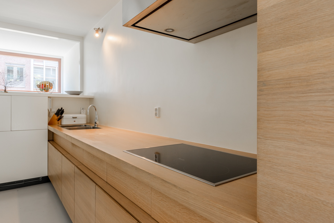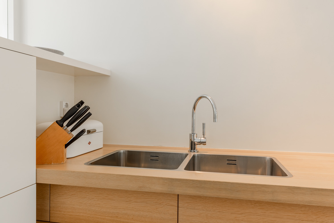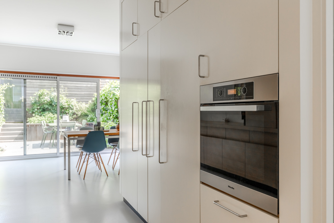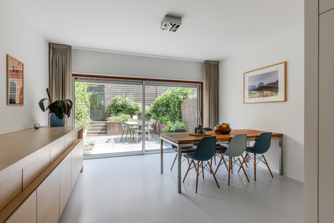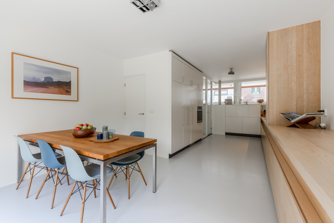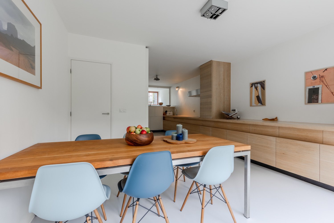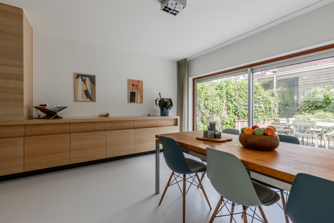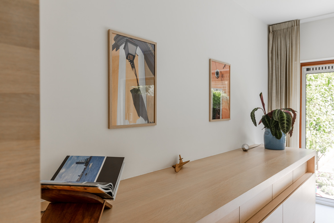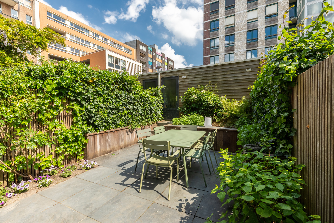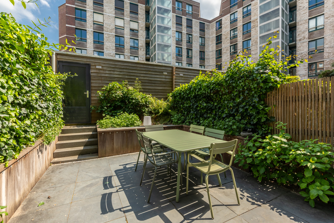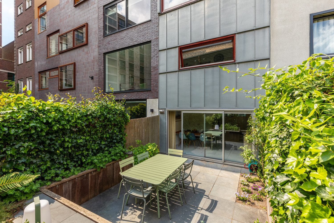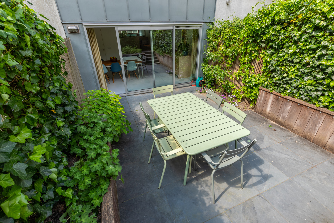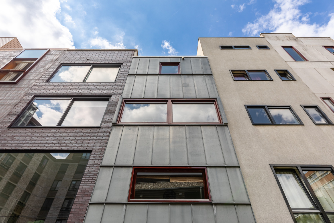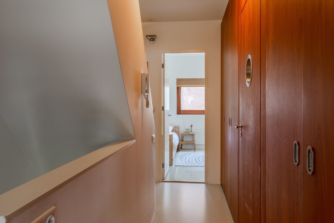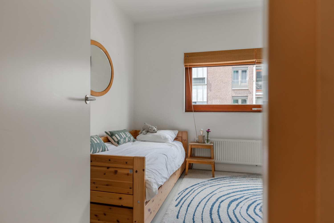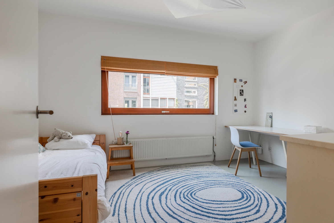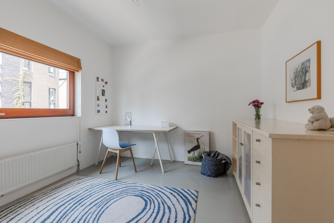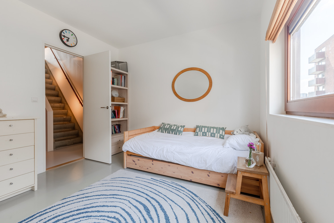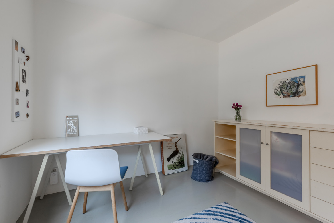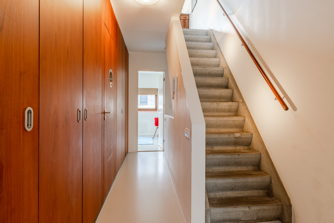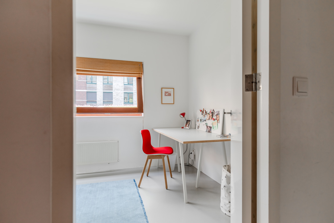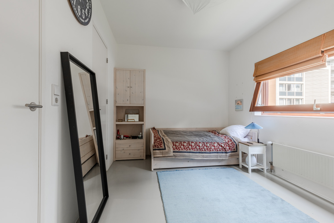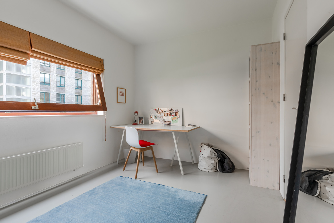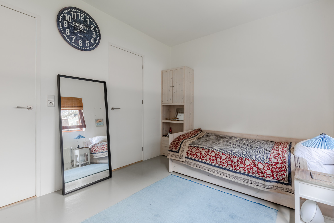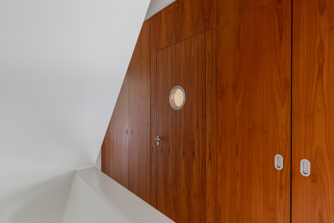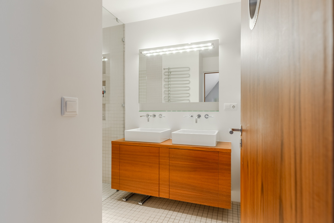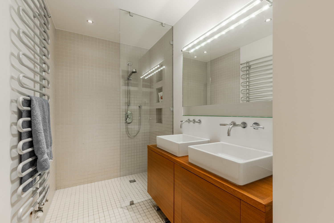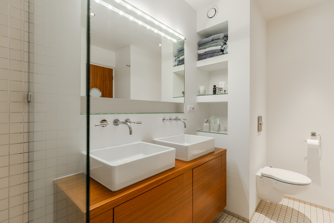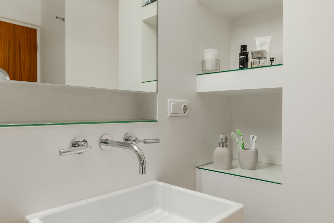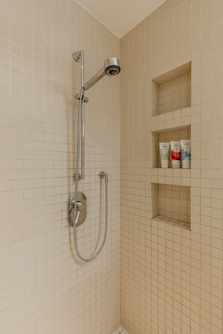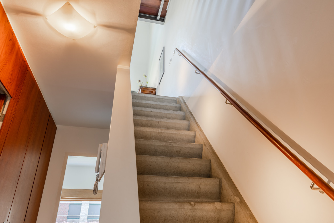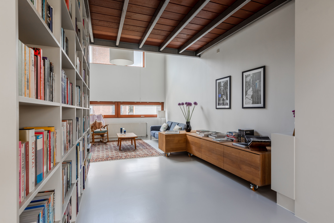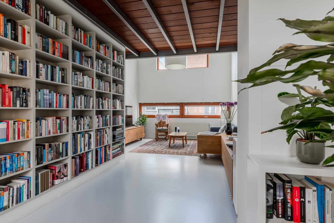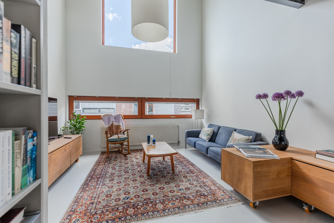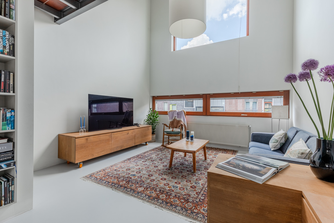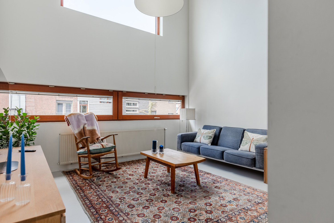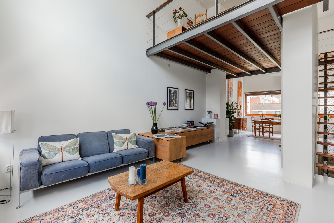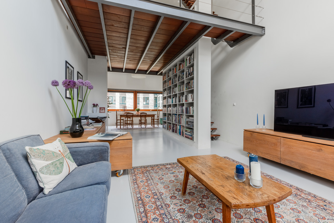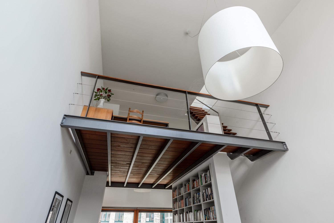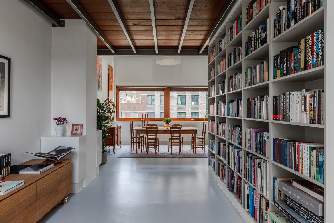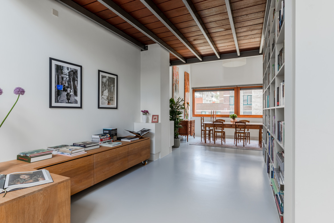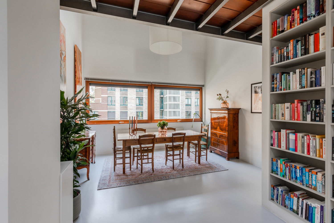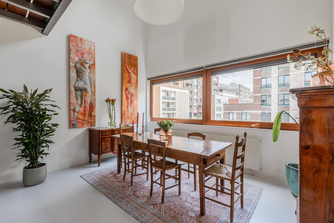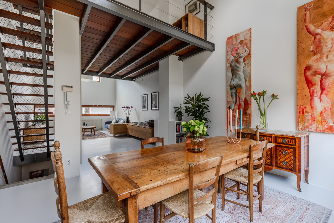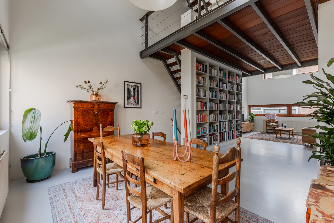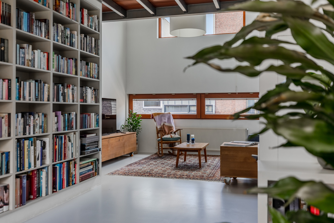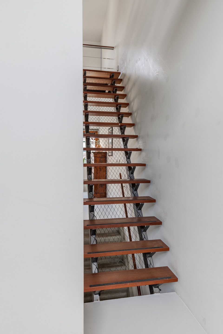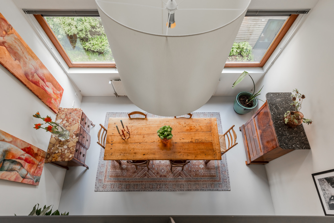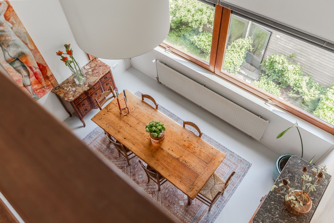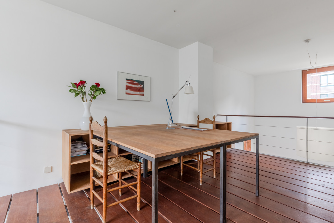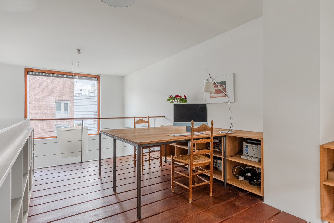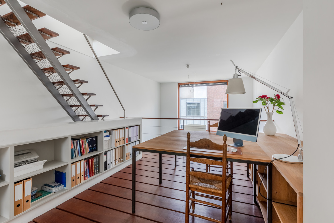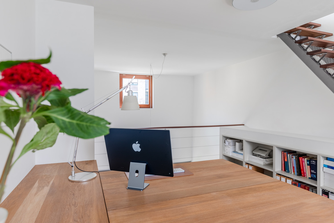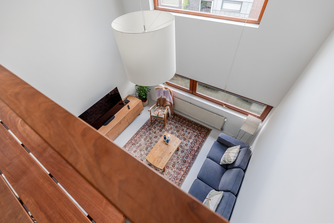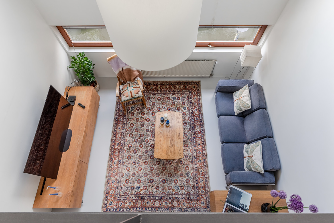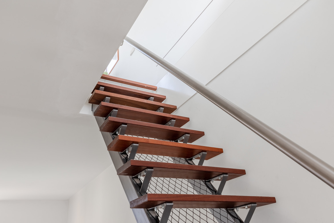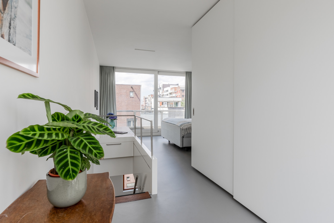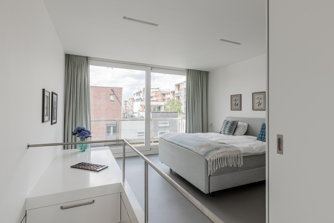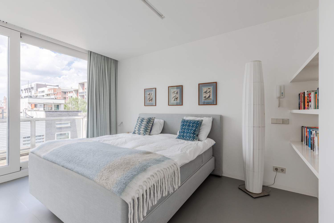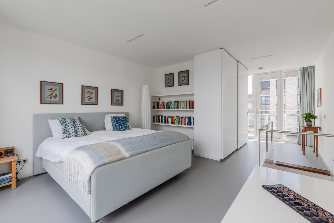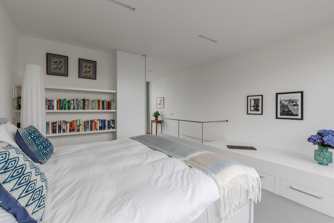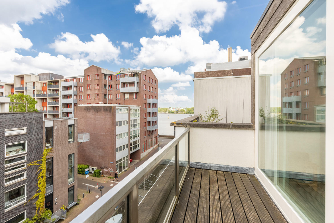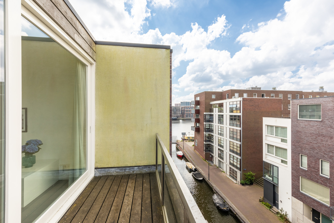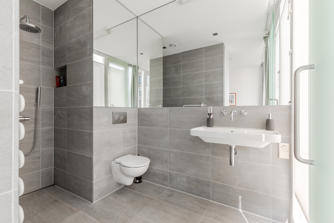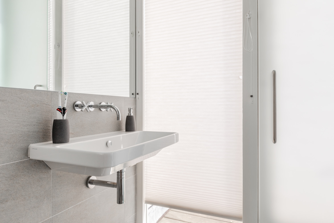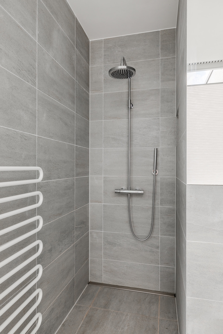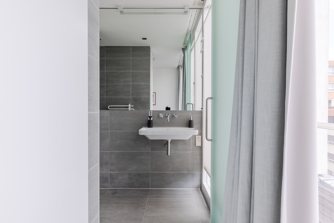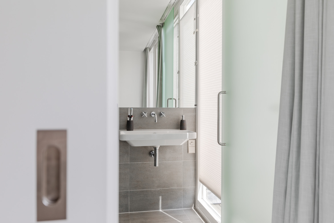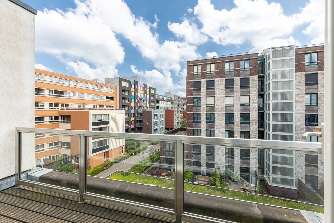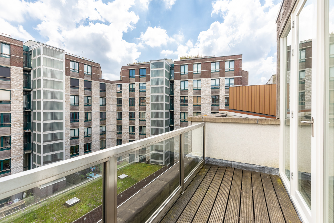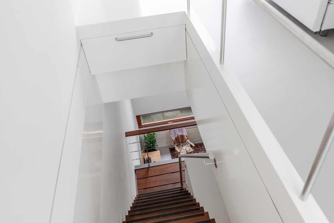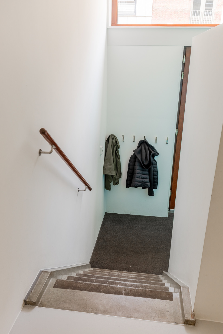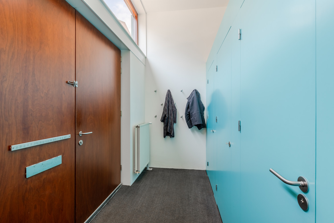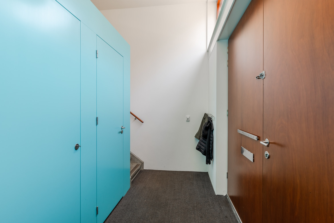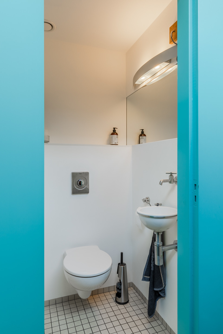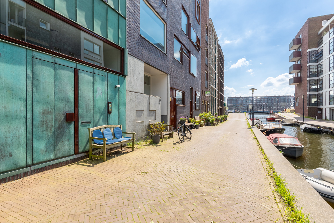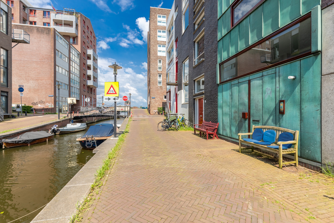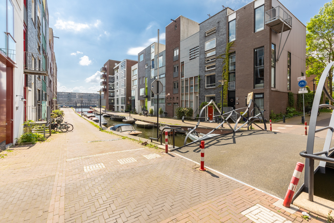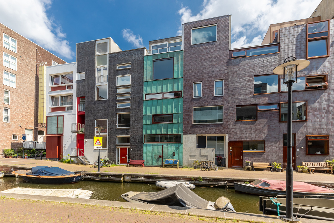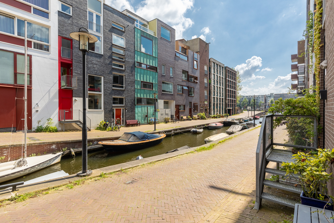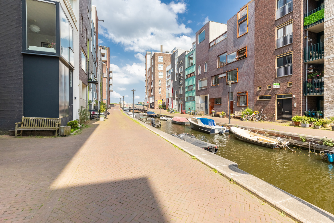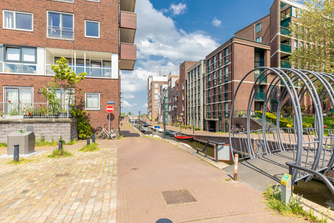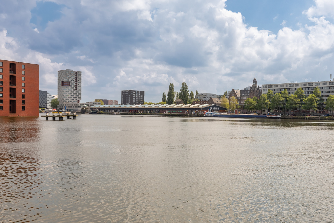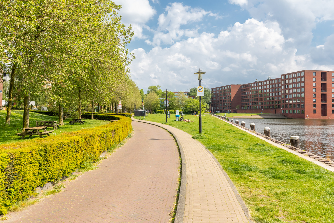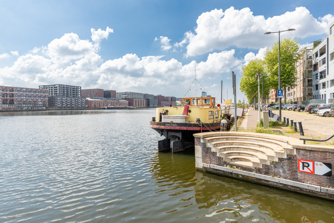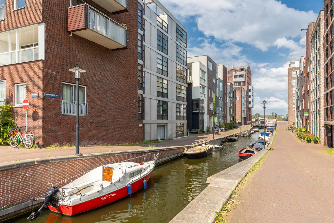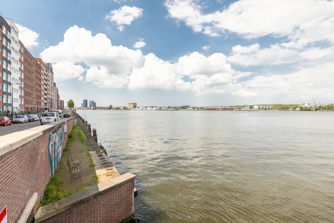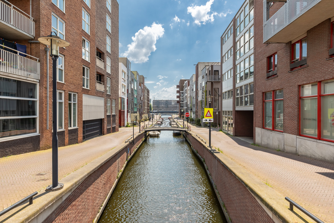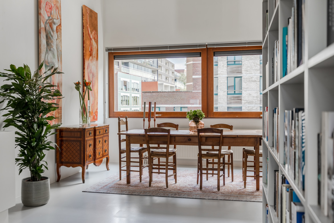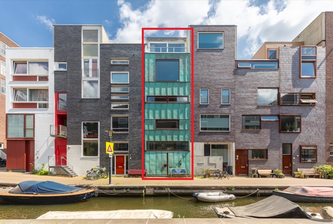IMPRESSIVE CANAL HOUSE (APPROXIMATELY 190 M²), BRIGHT AND WITH HIGH CEILINGS, ON THE NEW CANAL BELT OF AMSTERDAM WITH GARDEN (APPROXIMATELY 28 M²), BALCONIES AND PRIVATE PARKING LOCATED ON THE JAVA ISLAND IN THE EASTERN PORT AREA.
Enter the heart of your home in a beautiful custom-made kitchen diner made of solid oak, with a sturdy cast floor and access to a lovely garden with large shed and back entrance. A boat on your doorstep, what more could you want?
This spacious, sturdy canal house consists of no fewer than four beautiful floors that, in addition to the kitchen-diner on the ground floor, offer space for a large living room with mezzanine, three bedrooms, two bathrooms and a roof terrace. The building is characterized by its unique facade, which is equipped with oxidized copper cladding. The rear facade is made of zinc. Strikingly high ceilings offer ample light and an endless feeling of space.
Marx & Steketee architects are responsible for the design in 2000 and the interior was designed by interior architect Ir. Lies Rollmann.
Living Space
ca. 190 m²
•
Land area
101 m²
•
Rooms
6
•
Purchase Price
1.500.000 EUR
| Property ID | NL24185466 |
| Purchase Price | 1.500.000 EUR |
| Living Space | ca. 190 m² |
| Available from | According to the arrangement |
| Rooms | 6 |
| Bedrooms | 3 |
| Year of construction | 2000 |
Energy Certificate
| Energy information | At the time of preparing the document, no energy certificate was available. |
| Energy efficiency class | A+ |
Building Description
Locations
The Seranggracht is one of the pleasant intermediate canals on Java Island, which connects the IJ and the IJ harbour. The area is virtually car-free. It is pleasant and quiet to live here with a beautiful park and swimming and waterway on the doorstep. All amenities are within walking distance, such as the Brazil shopping center (free parking for the first hour and a half!) where you can really do all your shopping with two supermarkets, a Hema, Blokker and Etos. But schools, childcare and several restaurants such as Bar Kitchen De Zuid, Kanis, Bistro Les Zazous and the Lloyd Hotel are also just around the corner. For musical events you can go to Club Panama.
Around the corner is the tram stop of line 7 (this runs along Carré, Museumkwartier, Leidseplein, etc.). Bus 43 to Central Station, bus 65 to Amstel station and the ferry to Amsterdam North stop at the same stop. Central Station and the heart of Amsterdam are a 10-minute bike ride away.
Both the Piet Hein tunnel and the A10 and A1 can be reached within 5-10 minutes by car. It is also possible to moor a boat in front of the door.
Around the corner is the tram stop of line 7 (this runs along Carré, Museumkwartier, Leidseplein, etc.). Bus 43 to Central Station, bus 65 to Amstel station and the ferry to Amsterdam North stop at the same stop. Central Station and the heart of Amsterdam are a 10-minute bike ride away.
Both the Piet Hein tunnel and the A10 and A1 can be reached within 5-10 minutes by car. It is also possible to moor a boat in front of the door.
Features
LAYOUT:
GROUND FLOOR:
Entrance building, large hall with toilet, cloakroom/storage room, kitchen-diner with all possible high-quality built-in appliances such as a Miele induction hob, oven and dishwasher and a Liebherr refrigerator with freezer. This room also contains the connection for a washing machine and dryer, which have been ingeniously concealed. A large glass sliding door gives access to the sunny garden with shed and back entrance.
FIRST FLOOR:
Landing with built-in wardrobe, bedroom 1 (approximately 12 m², excluding cupboard), bathroom (shower, toilet and double sink), bedroom 2 (approximately 14 m²).
SECOND FLOOR:
Living room (approximately 45 m²) with an impressive ceiling height of 6 meters and a mezzanine. In this living room there is a large bookcase that extends to the mezzanine.
MEZZANINE:
This mezzanine floor is ideal as an office space or as a television room. From here there is a staircase to the fourth floor.
FOURTH FLOOR:
Lovely bright master bedroom with underfloor heating, ensuite bathroom (shower, toilet, sink) and a balcony at the front and rear.
The asking price includes a private parking space in the adjacent apartment complex.
GROUND FLOOR:
Entrance building, large hall with toilet, cloakroom/storage room, kitchen-diner with all possible high-quality built-in appliances such as a Miele induction hob, oven and dishwasher and a Liebherr refrigerator with freezer. This room also contains the connection for a washing machine and dryer, which have been ingeniously concealed. A large glass sliding door gives access to the sunny garden with shed and back entrance.
FIRST FLOOR:
Landing with built-in wardrobe, bedroom 1 (approximately 12 m², excluding cupboard), bathroom (shower, toilet and double sink), bedroom 2 (approximately 14 m²).
SECOND FLOOR:
Living room (approximately 45 m²) with an impressive ceiling height of 6 meters and a mezzanine. In this living room there is a large bookcase that extends to the mezzanine.
MEZZANINE:
This mezzanine floor is ideal as an office space or as a television room. From here there is a staircase to the fourth floor.
FOURTH FLOOR:
Lovely bright master bedroom with underfloor heating, ensuite bathroom (shower, toilet, sink) and a balcony at the front and rear.
The asking price includes a private parking space in the adjacent apartment complex.
Other information
- Solid oak custom kitchen with high-quality built-in appliances and connection for washing machine and dryer.
- Underfloor heating on the ground floor
- Beautiful 'design' bathroom with shower, toilet and Teak washbasin.
- Teak cupboard wall in the landing on the 1st floor.
- Cast floors throughout the house
- Mezzanine floor with stairs (steel) and solid Groenhart wooden parts
- Construction of approximately 12 years old with master bedroom with underfloor heating and ensuite bathroom
- Indoor parking space in the opposite building "Parkblok". The entrance is located at the Seranggracht
This information has been compiled by us with due care. However, no liability is accepted on our part for any incompleteness, inaccuracy or otherwise, or the consequences thereof. All specified sizes and surfaces are indicative. The buyer has his own obligation to investigate all matters that are important to him or her. With regard to this property, the broker is the seller's advisor. We advise you to engage an expert (NVM) real estate agent to guide you through the purchasing process. If you have specific wishes regarding the property, we advise you to make these known to your purchasing agent in a timely manner and to have them independently investigated. If you do not engage an expert representative, you consider yourself an expert enough by law to be able to oversee all matters that are important. The NVM conditions apply.
- Underfloor heating on the ground floor
- Beautiful 'design' bathroom with shower, toilet and Teak washbasin.
- Teak cupboard wall in the landing on the 1st floor.
- Cast floors throughout the house
- Mezzanine floor with stairs (steel) and solid Groenhart wooden parts
- Construction of approximately 12 years old with master bedroom with underfloor heating and ensuite bathroom
- Indoor parking space in the opposite building "Parkblok". The entrance is located at the Seranggracht
This information has been compiled by us with due care. However, no liability is accepted on our part for any incompleteness, inaccuracy or otherwise, or the consequences thereof. All specified sizes and surfaces are indicative. The buyer has his own obligation to investigate all matters that are important to him or her. With regard to this property, the broker is the seller's advisor. We advise you to engage an expert (NVM) real estate agent to guide you through the purchasing process. If you have specific wishes regarding the property, we advise you to make these known to your purchasing agent in a timely manner and to have them independently investigated. If you do not engage an expert representative, you consider yourself an expert enough by law to be able to oversee all matters that are important. The NVM conditions apply.
