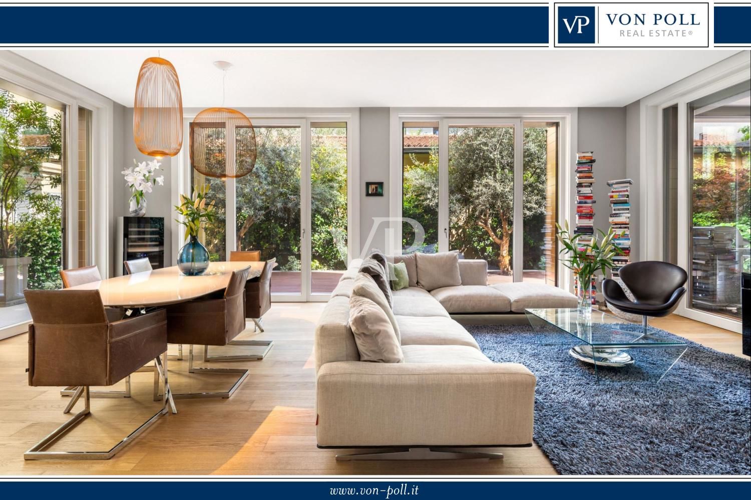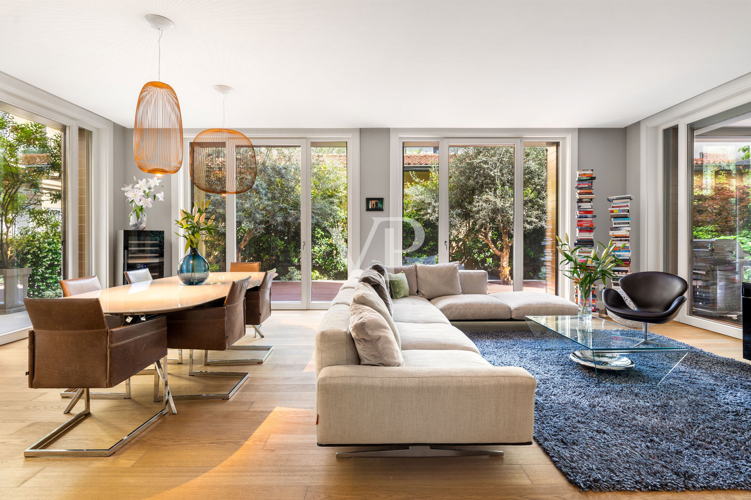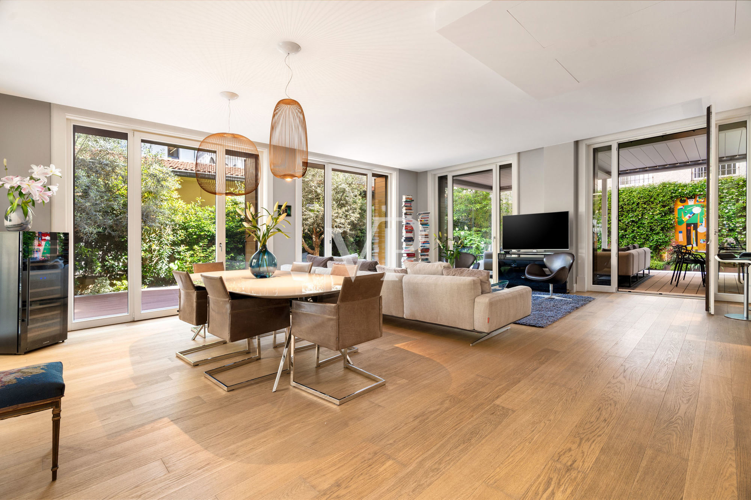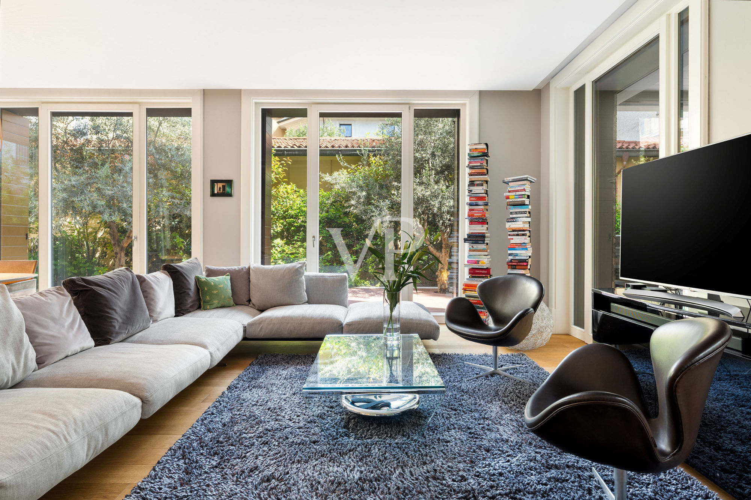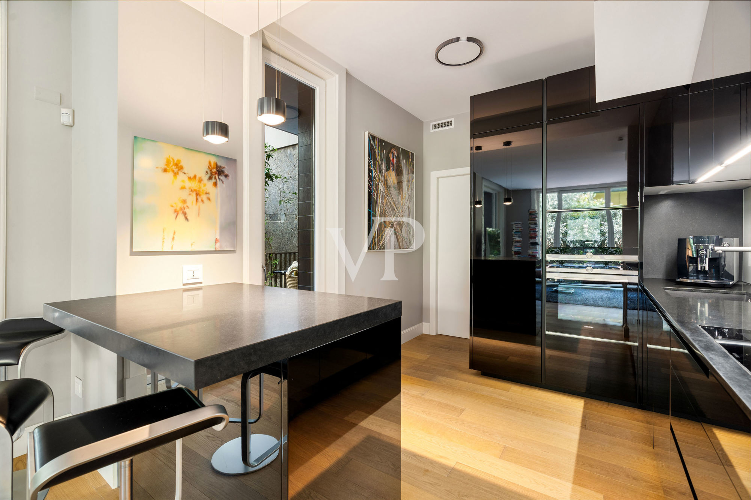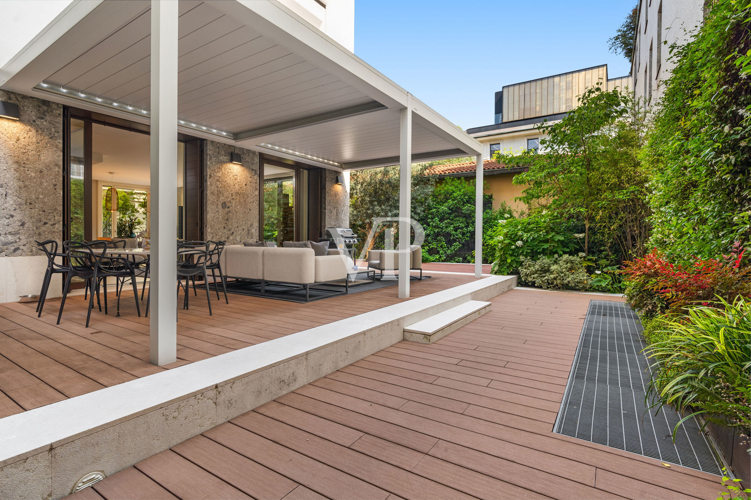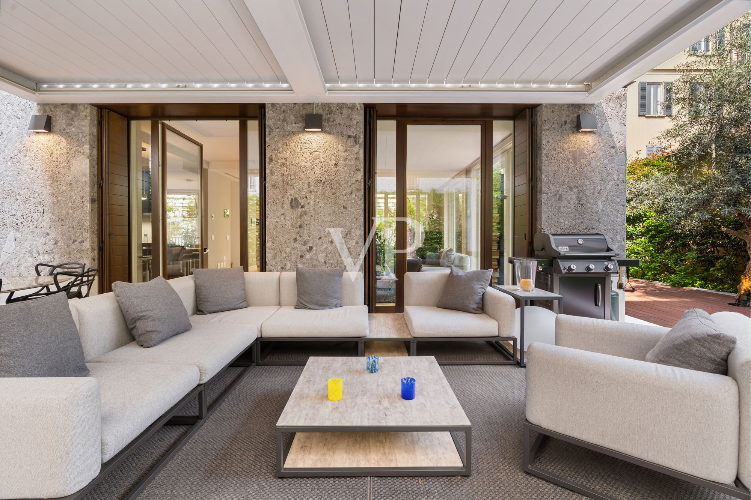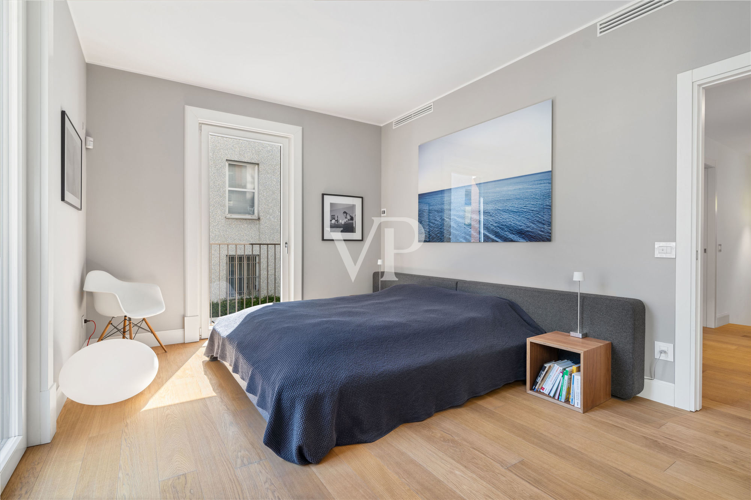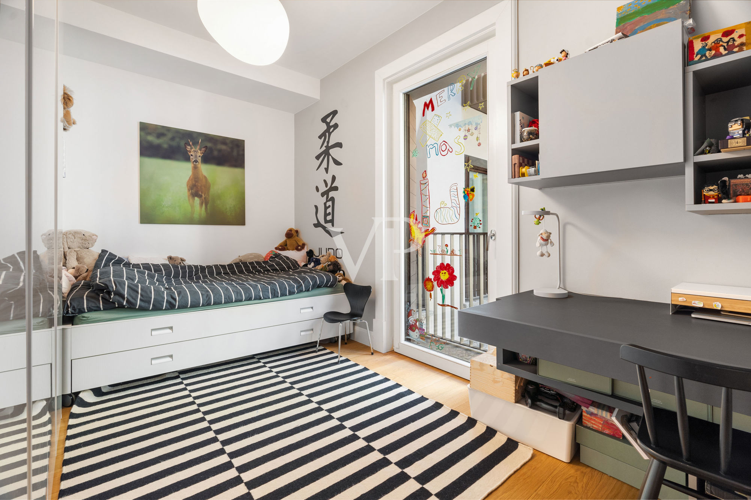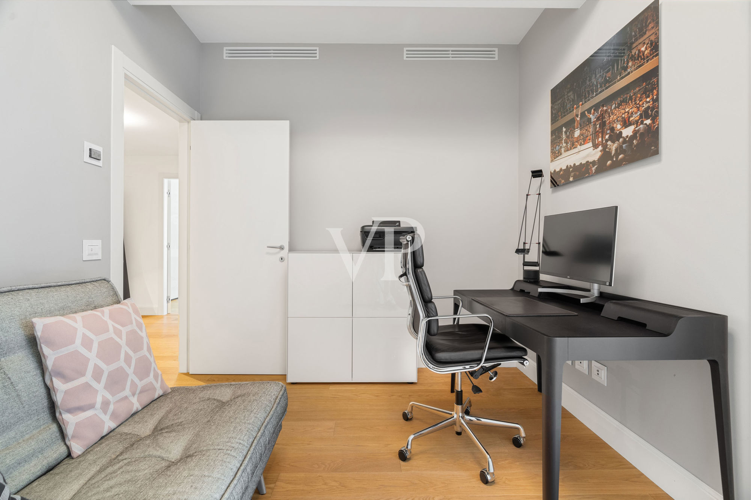In the heart of the historic center of Milan, just a few steps from the Basilica of Sant'Ambrogio and the elegant "Corso Magenta" street, we exclusively offer an exceptional property with its own private garden, spacious living areas, furnished and ready to move in.
The main building is located in a quiet and safe street and was extensively renovated in 2018. The intervention has given the building a modern look that blends perfectly with the style of the historic center of Milan. Immersed in an exclusive oasis of peace and protected from the main emissions of the city (noise and pollutants), the building offers a refined and prestigious environment.
The building has a reception with concierge service accessible throughout the day, offering comfort and security to the residents. This property represents a unique opportunity for those who want to live not only in the heart of Milan, seamlessly in the most exclusive and refined district with lot of amenities and services.
The property, which is spread over two floors, is in perfect condition and equipped with an above-average standard. Inside the apartment, space, class and versatility are combined with the presence of a large private garden for exclusive use. Having a private garden represents an unique element in the Milanese real estate panorama and in particular in the historic center.
The entrance on the first floor leads into the spacious reception and the open-plan living area with kitchen. These rooms are surrounded by large windows which, when opened, create a mediterranean space with the garden outside, a true oasis of light, calm and privacy. The garden is equipped with a pergola that protects it and invites you to relax on both sunny and rainy days.
This outdoor area is ideal for hosting friends and family or simply to enjoy the absolute tranquillity in total privacy, also thanks to the pergola and the private location of the apartment. On the same level, next to the entrance, there is a refined bathroom and a utility room that complete the living area.
In the middle of the living room is the staircase which leads to the second floor, where the sleeping area is located. The hallway on the upper floor leads to the three bedrooms, one of which is currently used as a study and has French doors to the garden. The master bedroom, which is very bright with four floor-to-ceiling French doors on three sides, overlooks the private garden and has an en-suite bathroom with shower. Also on the second floor is a third functional and elegant bathroom, also with a shower.
All in all, this exceptional property with a large garden in the city center and triple orientation offers an incomparable living experience, characterized by generous spaces, noble and high-quality furnishings and an architectural design that defines the lifestyle of its residents in one of the most exclusive areas of Milan.
Living Space
ca. 164 m²
•
Total Space
264 m²
•
Rooms
4
•
Purchase Price
2.940.000 EUR
| Property ID | IT242941238 |
| Purchase Price | 2.940.000 EUR |
| Living Space | ca. 164 m² |
| Commission | Subject to commission |
| Total Space | ca. 264 m² |
| Available from | According to the arrangement |
| Rooms | 4 |
| Bedrooms | 3 |
| Bathrooms | 3 |
| Year of construction | 2018 |
| Usable Space | ca. 198 m² |
| Equipment | Terrace |
| Type of parking | 1 x Garage, 140000 EUR (Sale) |
Energy Certificate
| Energy Certificate | Energy demand certificate |
| Energy certificate valid until | 11.05.2028 |
| Type of heating | Underfloor heating |
| Energy efficiency class | A+ |
| Energy Source | ERDGAS_LEICHT |
| Year of construction according to energy certificate | 2018 |
Building Description
Locations
Via Bernardino Luini in Milan is part of the "Sant'Ambrogio" residential area with a lot of charm and history, which is strategically located in the heart of the city and is the most sought-after residential areas in Milan.
Milan Cathedral is just a 10-minute walk away and the Università Cattolica del Sacro Cuore, a renowned university with several faculties, is just a three-minute walk away.
This quiet and elegant residential area is characterized by wide avenues and historic buildings. It is ideal for those who want to live in an elegant and well-kept environment. In recent years, the neighborhood has benefited from extensive urban redevelopment, with the creation of new pedestrian areas, cycle paths and green spaces.
The area also offers a wide range of stores of all kinds, bars, restaurants, pharmacies, supermarkets and renowned schools such as the Collegio San Carlo. There are also important museums and art galleries nearby, such as the Museum of Science and Technology and the Basilica of Santa Maria delle Grazie, where Leonardo da Vinci's famous Last Supper can be seen. The nearby Castello Sforzesco and Parco Sempione are other interesting and entertaining spots. The district is obviously well served by public transport, with the Cadorna M1 and M2 underground stations, the Sant'Ambrogio M2 metro station and the new Sant'Ambrogio M4 blue line, as well as numerous regional trains. This prestigious and exclusive address is a perfect combination of luxury and comfort.
Milan Cathedral is just a 10-minute walk away and the Università Cattolica del Sacro Cuore, a renowned university with several faculties, is just a three-minute walk away.
This quiet and elegant residential area is characterized by wide avenues and historic buildings. It is ideal for those who want to live in an elegant and well-kept environment. In recent years, the neighborhood has benefited from extensive urban redevelopment, with the creation of new pedestrian areas, cycle paths and green spaces.
The area also offers a wide range of stores of all kinds, bars, restaurants, pharmacies, supermarkets and renowned schools such as the Collegio San Carlo. There are also important museums and art galleries nearby, such as the Museum of Science and Technology and the Basilica of Santa Maria delle Grazie, where Leonardo da Vinci's famous Last Supper can be seen. The nearby Castello Sforzesco and Parco Sempione are other interesting and entertaining spots. The district is obviously well served by public transport, with the Cadorna M1 and M2 underground stations, the Sant'Ambrogio M2 metro station and the new Sant'Ambrogio M4 blue line, as well as numerous regional trains. This prestigious and exclusive address is a perfect combination of luxury and comfort.
Features
The apartment is in perfect condition and is furnished with a refined style and great attention to detail. All rooms are optimally utilized thanks to the custom-made wardrobes. The kitchen by Poliform, a high-quality Italian premium brand, is characterized by its modern design and high functionality. It blends harmoniously into the living room and creates a warm and inviting atmosphere. Equipped with Siemens appliances and fine finishes, it is ideal for kitchen and design lovers. The wooden shutters provide privacy and the 2.90m high ceilings offer a high level of comfort.
The natural "Castiglioni" oak parquet flooring and the bathrooms clad made in "Fiore di Pesco Carnico" marble with Duravit sanitary fittings are adding a touch of elegance that is further enhanced by the "Zazzeri" taps and showers, the flagship brand of Made in Italy in this sector.
The central heating and air conditioning ensure a high level of living comfort and functionality. The large terrace with Italian Mood flooring and Brustor pergola as well as the well-tended garden with selected olive trees offer extremely charming outdoor areas, which are also furnished in Made in Italy style and design.
The apartment is equipped with a Vimar burglar alarm system and Vimar light switches. The A2 energy class guarantees maximum efficiency in terms of thermal insulation and cold insulation.
The property includes a large single garage of 23 square meters with remote-controlled door, optionally available at an additional cost of € 140,000, a cellar and a bicycle room with direct access to the common cellar room
The natural "Castiglioni" oak parquet flooring and the bathrooms clad made in "Fiore di Pesco Carnico" marble with Duravit sanitary fittings are adding a touch of elegance that is further enhanced by the "Zazzeri" taps and showers, the flagship brand of Made in Italy in this sector.
The central heating and air conditioning ensure a high level of living comfort and functionality. The large terrace with Italian Mood flooring and Brustor pergola as well as the well-tended garden with selected olive trees offer extremely charming outdoor areas, which are also furnished in Made in Italy style and design.
The apartment is equipped with a Vimar burglar alarm system and Vimar light switches. The A2 energy class guarantees maximum efficiency in terms of thermal insulation and cold insulation.
The property includes a large single garage of 23 square meters with remote-controlled door, optionally available at an additional cost of € 140,000, a cellar and a bicycle room with direct access to the common cellar room
Type of parking
1 x Garage, 140000 EUR (Sale)
Floor Plan


