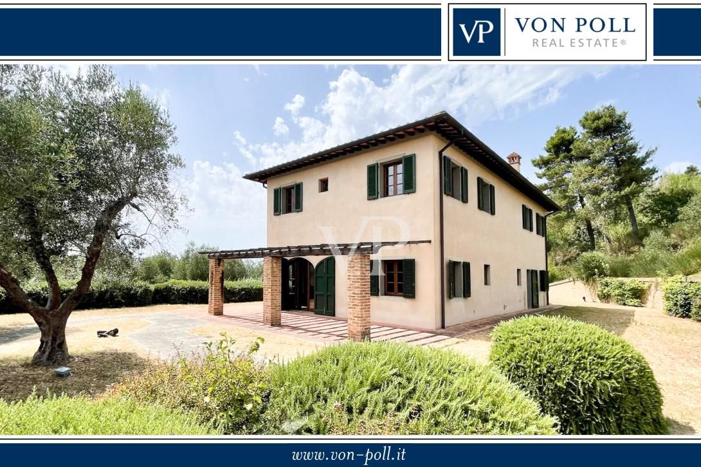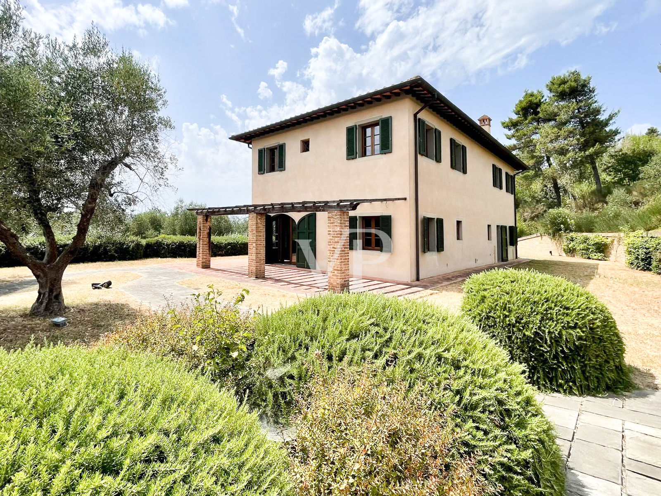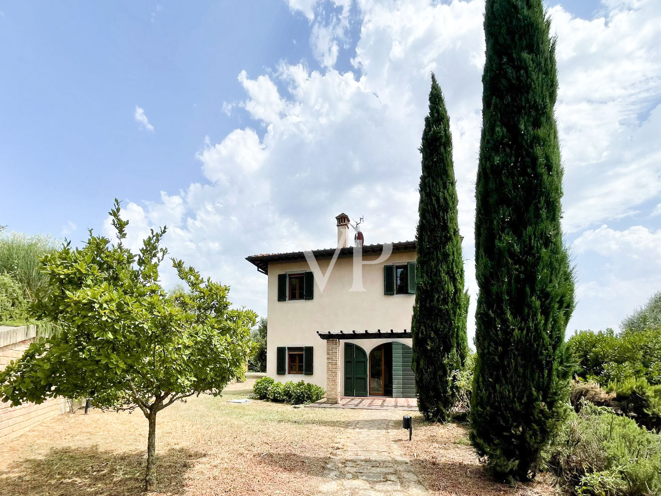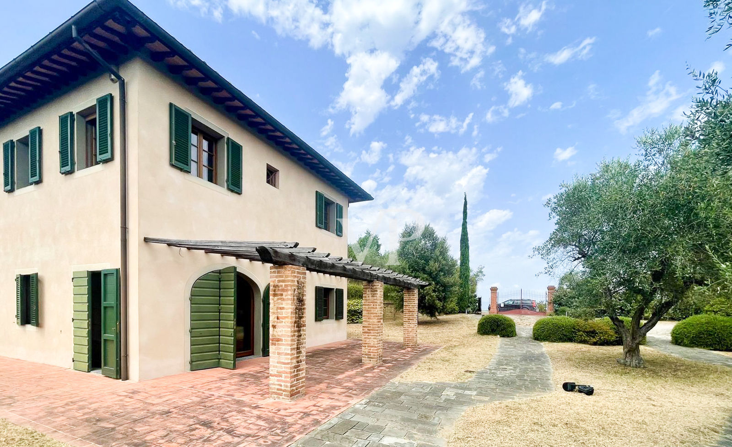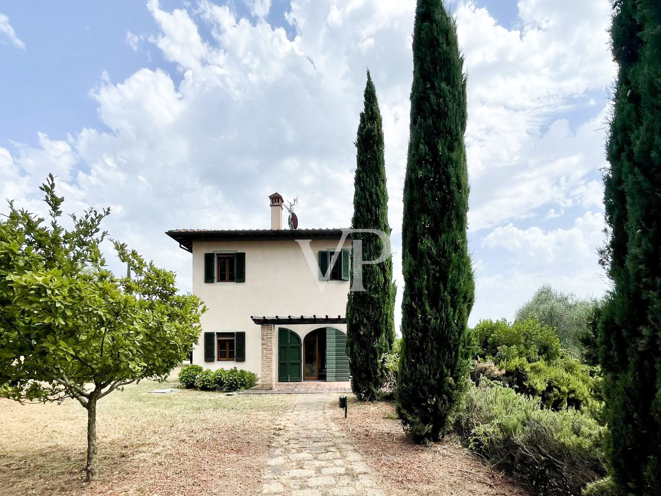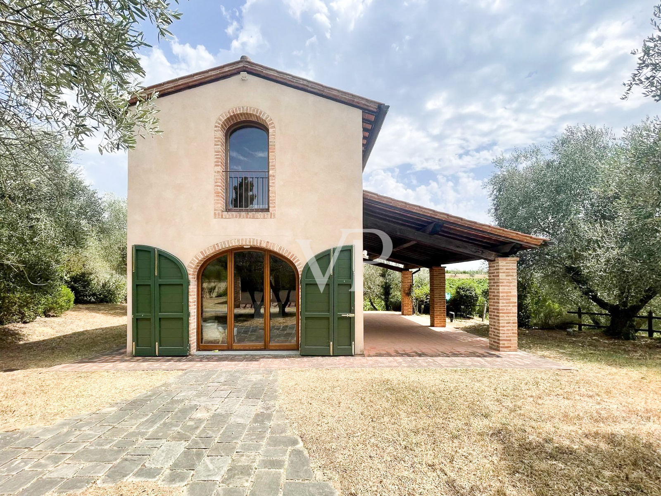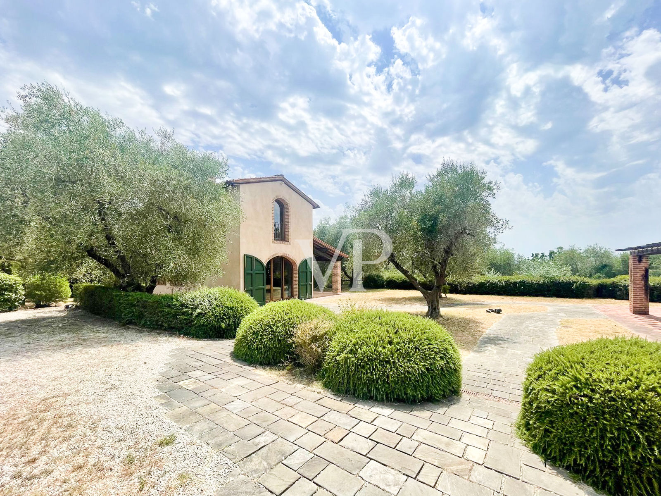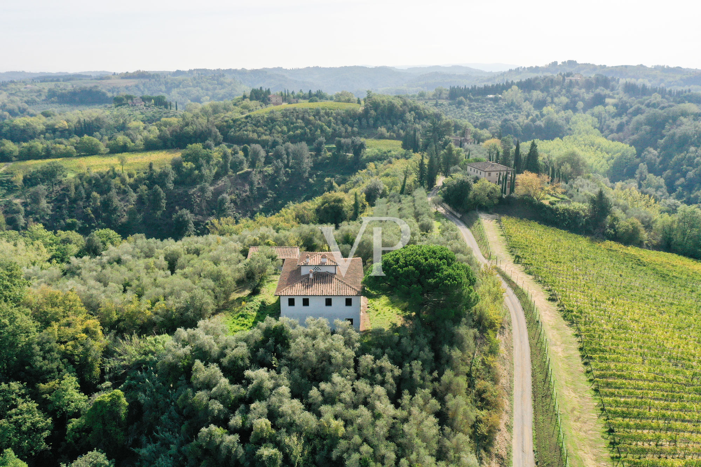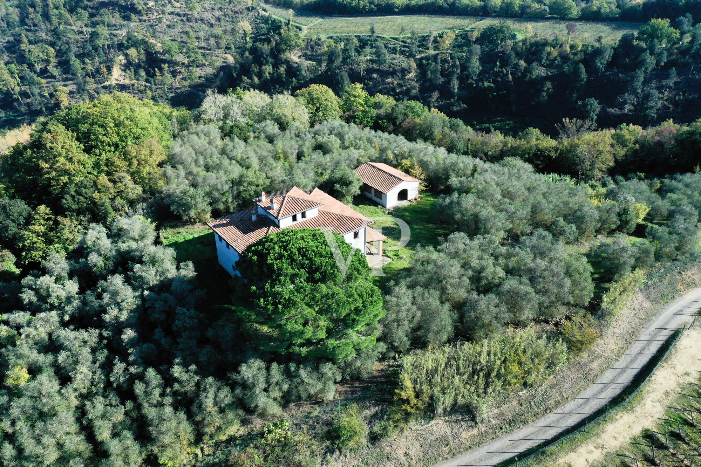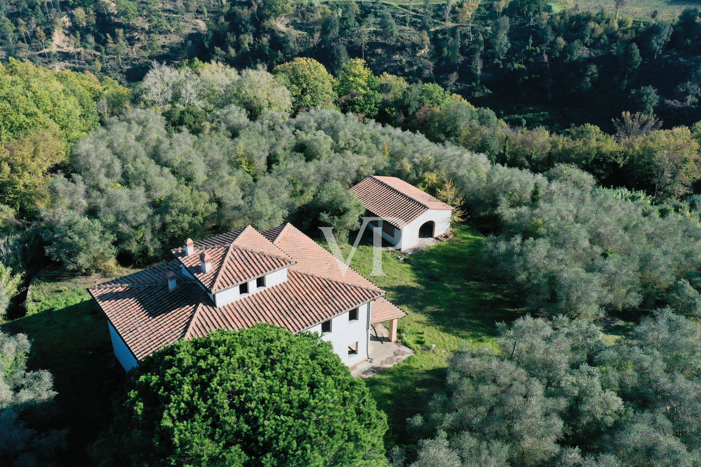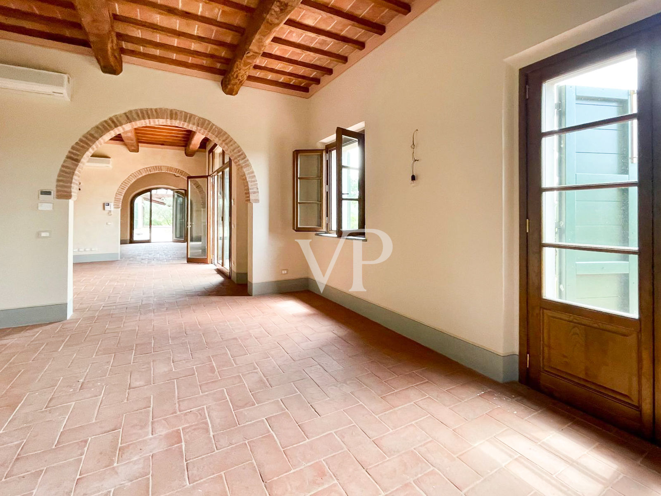Experience an unparalleled vision of luxury and elegance in this exclusive construction project in its raw state! Step into a world where opulent living comfort meets refined design. This impressive estate, nestled in the picturesque beauty of nature, promises an unforgettable life experience. From spacious living areas to top-notch amenities, this project embodies a harmonious blend of style and comfort. With meticulously designed architecture and thoughtful planning, this unique property invites you to bring your personal vision of a luxurious home to life. Step inside and allow yourself to be enchanted by this exceptional gem, eagerly awaiting to be brought to life by you.
Completed units: EUR 1,900,000 (3 available)
Rustici (to be renovated): EUR 750,000 (3 still available)
Living Space
ca. 426 m²
•
Total Space
635 m²
•
Land area
2.000 m²
•
Rooms
9
•
Purchase Price
750.000 EUR
| Property ID | IT23415594 |
| Purchase Price | 750.000 EUR |
| Living Space | ca. 426 m² |
| Commission | Subject to commission |
| Total Space | ca. 635 m² |
| Available from | According to the arrangement |
| Rooms | 9 |
| Bathrooms | 7 |
| Usable Space | ca. 511 m² |
Energy Certificate
| Energy certificate valid until | 26.07.2033 |
| Energy information | At the time of preparing the document, no energy certificate was available. |
Building Description
Locations
Vico, with its charming location, offers breathtaking views of the surrounding hills. The picturesque historic center captivates with its narrow alleys, historic buildings, and cozy squares, perfect for strolling and relaxing. Vico is also renowned for its culinary delights, including fresh seafood and local specialties served in the traditional restaurants and cafes of the town. With its idyllic atmosphere and warm hospitality of the locals, Vico is a perfect destination for those seeking relaxation and culture.
Features
The approved construction project in its raw state comprises a main building and an adjacent barn building, both intended for residential purposes. The main building spans two floors and offers an abundance of rooms for various purposes. On the ground floor, there is a spacious double living room with a separate dining area and a modern kitchen, creating a generous and open sense of space. The ground floor is also equipped with a study, a laundry room, a bathroom, and two loggias.
Upstairs in the main building, there is a generous suite that offers privacy and luxury. It includes a comfortable living room, a private bathroom, and a private loggia. Here, you can retreat and relax while enjoying the views of the surrounding nature. Additionally, there are four more bedrooms, each with its own bathroom. These provide ample space for family members or guests and allow for individual retreats. A dressing room complements the bedrooms, offering sufficient storage space for your clothing and personal belongings.
The adjacent barn building is also spread over two floors and provides additional living space. On the ground floor, there is a cozy living room with a dining area and a fully equipped kitchen. Here, you can spend relaxed evenings with your loved ones and prepare culinary delights. The barn building features a bedroom, a children's room, and a bathroom, all conveniently located on the same level and easily accessible.
Both buildings are connected by a comfortable interior staircase, allowing for easy and pleasant accessibility between the different rooms. The accompanying property provides space for a planned pool area, which can become a central element for outdoor leisure activities and relaxation. Here, you can take a refreshing swim and relax in the sun on warm days. The property offers you the opportunity to incorporate your individual style and preferences, creating a luxurious home that caters to your needs and desires.
Upstairs in the main building, there is a generous suite that offers privacy and luxury. It includes a comfortable living room, a private bathroom, and a private loggia. Here, you can retreat and relax while enjoying the views of the surrounding nature. Additionally, there are four more bedrooms, each with its own bathroom. These provide ample space for family members or guests and allow for individual retreats. A dressing room complements the bedrooms, offering sufficient storage space for your clothing and personal belongings.
The adjacent barn building is also spread over two floors and provides additional living space. On the ground floor, there is a cozy living room with a dining area and a fully equipped kitchen. Here, you can spend relaxed evenings with your loved ones and prepare culinary delights. The barn building features a bedroom, a children's room, and a bathroom, all conveniently located on the same level and easily accessible.
Both buildings are connected by a comfortable interior staircase, allowing for easy and pleasant accessibility between the different rooms. The accompanying property provides space for a planned pool area, which can become a central element for outdoor leisure activities and relaxation. Here, you can take a refreshing swim and relax in the sun on warm days. The property offers you the opportunity to incorporate your individual style and preferences, creating a luxurious home that caters to your needs and desires.
