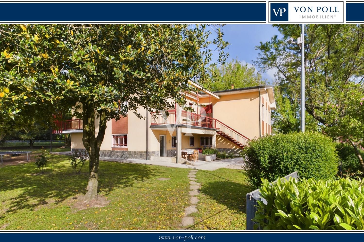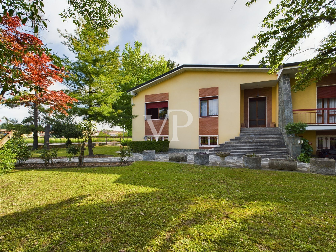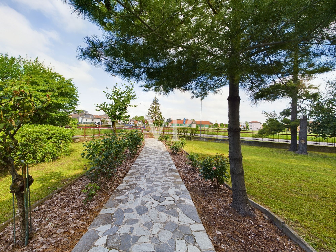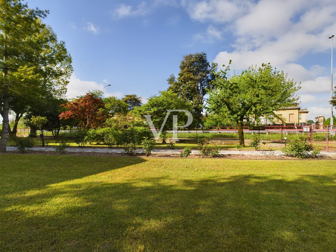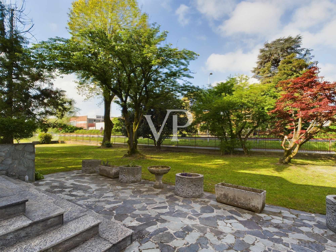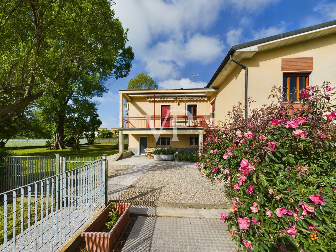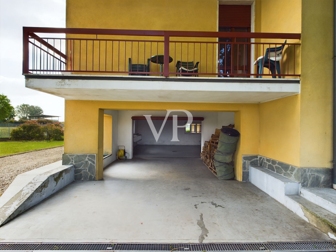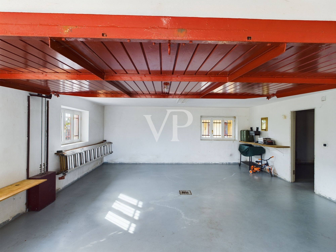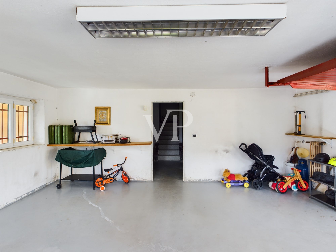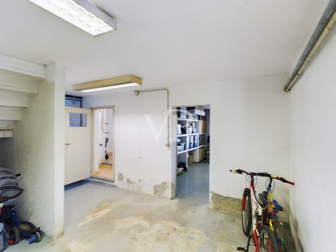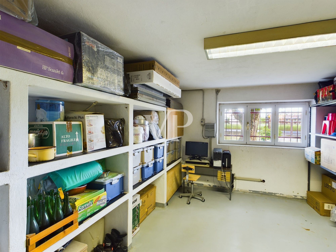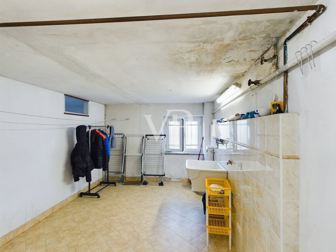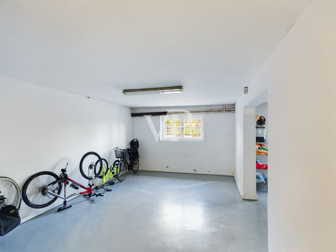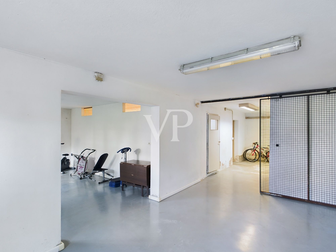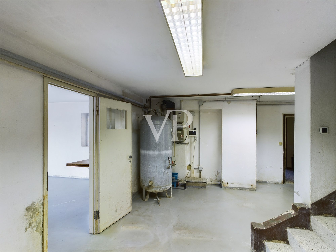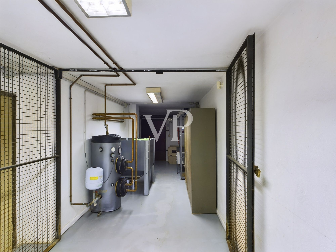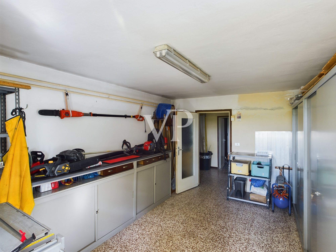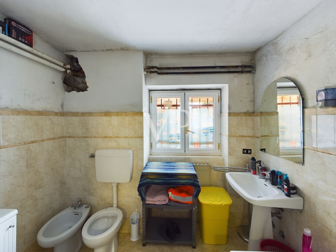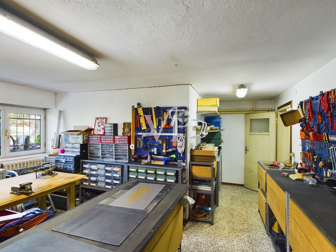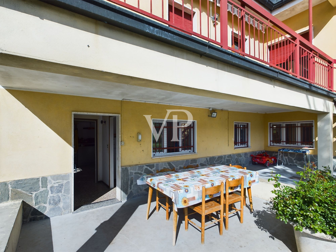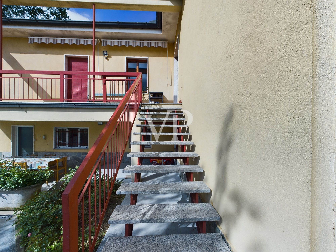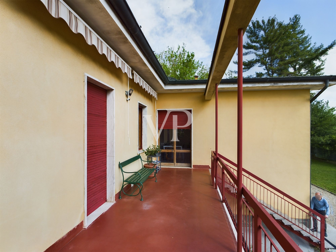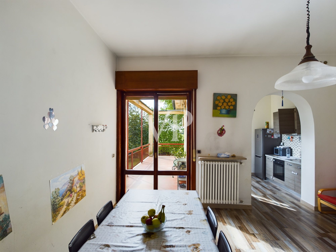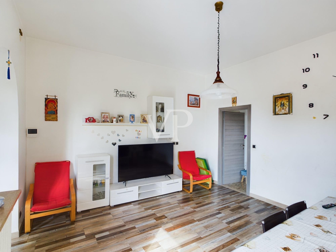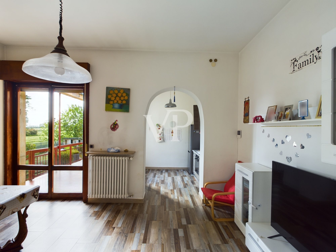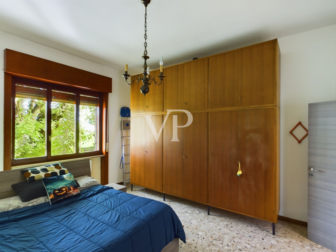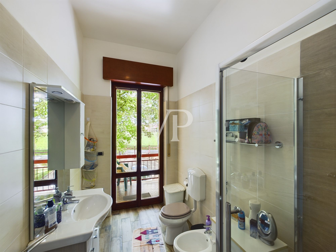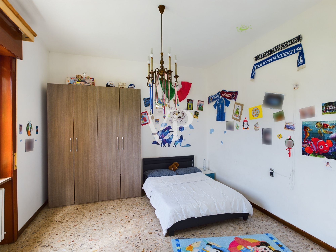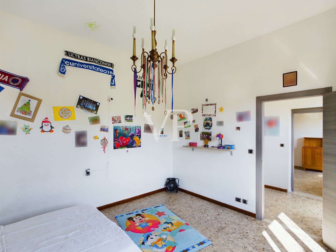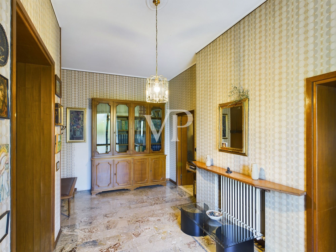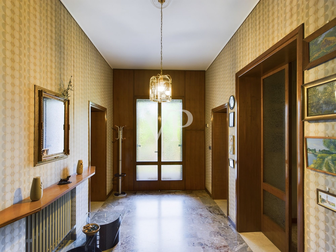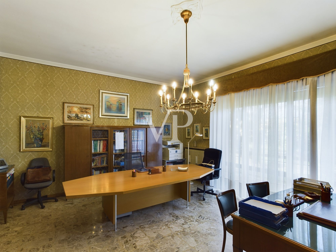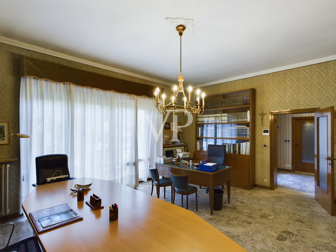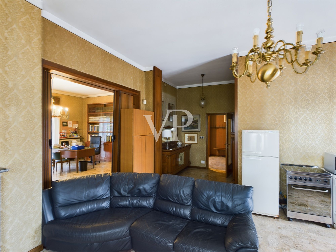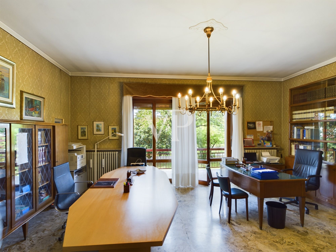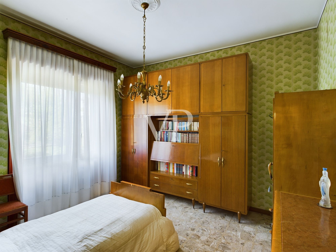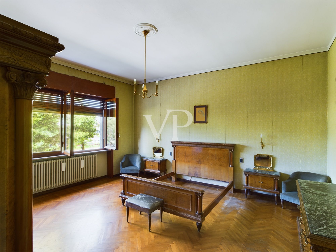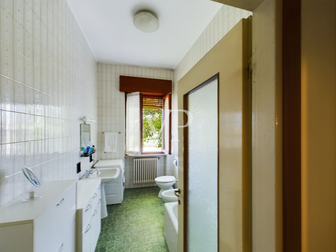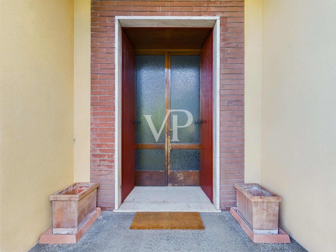Historic villa with a large garden of 2,500 square meters.
The villa is arranged on two levels; on the first level(called ground floor), the villa is accessed by an entrance through a small staircase.
On this floor, we find a small apartment consisting of a dining room, two rooms and a full bathroom. The said two-room apartment is accessed from an entrance at the back of the villa by crossing the garden. On the same floor we have a laundry and ironing room and additional technical rooms that contain the entire pellet heating system for the production of hot water, the present system consists of a tank that can hold 35 bags of pellets.
Also on the ground floor, we find several cellar rooms, some are used for equipment storage, others for the maintenance of the garden and all existing facilities in the villa. The latter two spaces are separated from each other.
Leaving the two-room apartment, located on the ground floor on the first level, we enter the 35-square-meter garage that can easily accommodate more than two cars.
The second level (second floor) consists of an entrance hall on double living room with access to the two balconies juxtaposed at the two ends of the same living room, in addition we find a kitchen, a study, four bedrooms plus two bathrooms.
By means of an internal staircase from the ground floor we go up to the first floor, which brings us to the main apartment, the same currently has been divided into two housing units despite the fact that cadastically there is only one; the division was made with plasterboard walls and therefore easily removable, as well as having the possibility of restoring the current arrangement, at the competent authorities, declaring the two housing units.
The garden is kept in perfect condition. A stone driveway makes access to the entrance of the villa, or you can walk from the 4 sides without the prepared driveway.
Living Space
ca. 280 m²
•
Total Space
400 m²
•
Land area
3.200 m²
•
Rooms
7
•
Purchase Price
890.000 EUR
| Property ID | IT242941174 |
| Purchase Price | 890.000 EUR |
| Living Space | ca. 280 m² |
| Terrace space | ca. 80 m² |
| Commission | 4% + VAT |
| Total Space | ca. 400 m² |
| Available from | 28.06.2024 |
| Rooms | 7 |
| Bedrooms | 5 |
| Bathrooms | 4 |
| Usable Space | ca. 3.000 m² |
| Equipment | Swimming pool, Fireplace, Balcony |
Energy Certificate
| Energy information | At the time of preparing the document, no energy certificate was available. |
| Type of heating | Single-storey heating system |
| Power Source | Pellet-Fuelled |
Building Description
Locations
10/12 Forlanini Street Codogno (Lodi)
Features
1)Pellet system with vismat boiler for hot water production and heating, the system has a container for the capacity of 35 bags of pellets
2)Cameras for monitoring the outdoor and indoor area.
3)The villa has a septic tank system with 6 settling tanks to clean the water, once purified it must be discharged into the canals called Roggie
4)the existing asbestos on the roof was disposed of in 1998.
5) driveway gate for the entrance to the private area for access to the automated box
6) decanting system was redone in 2004.
7) Flooring almost in marble, except for some rooms that have herringbone parquet flooring.
2)Cameras for monitoring the outdoor and indoor area.
3)The villa has a septic tank system with 6 settling tanks to clean the water, once purified it must be discharged into the canals called Roggie
4)the existing asbestos on the roof was disposed of in 1998.
5) driveway gate for the entrance to the private area for access to the automated box
6) decanting system was redone in 2004.
7) Flooring almost in marble, except for some rooms that have herringbone parquet flooring.
Floor Plan



