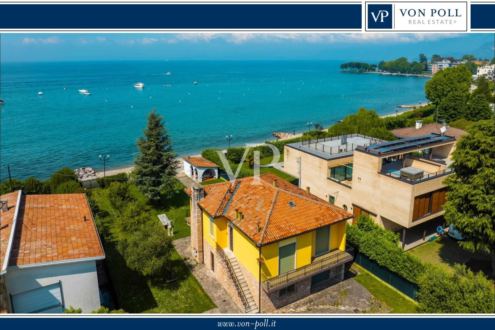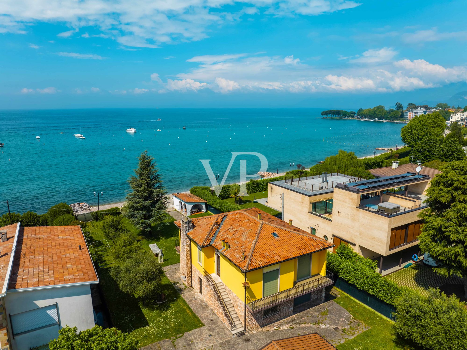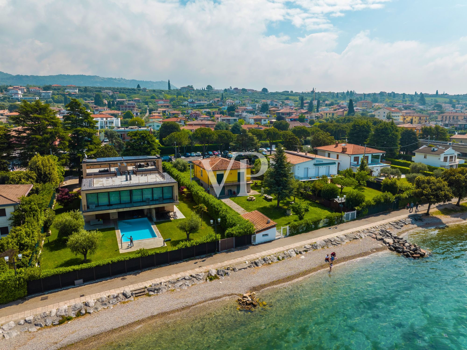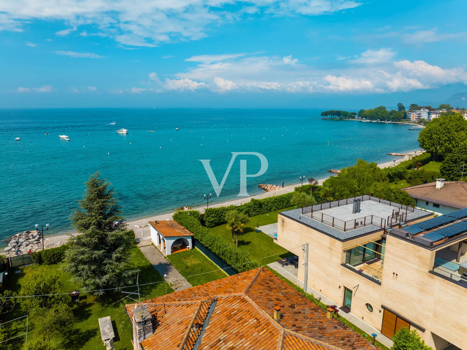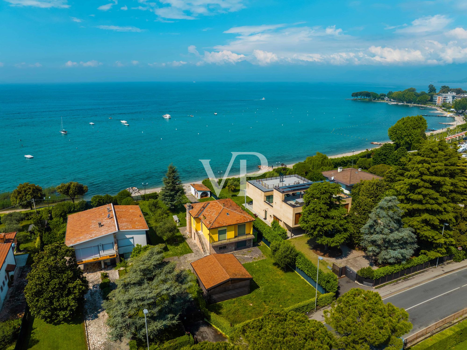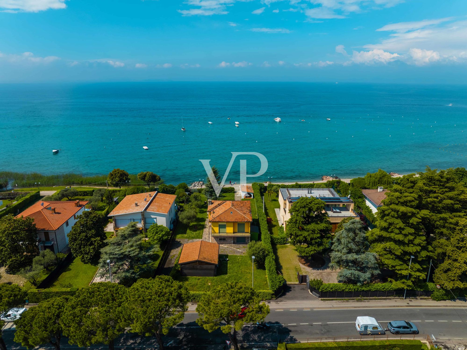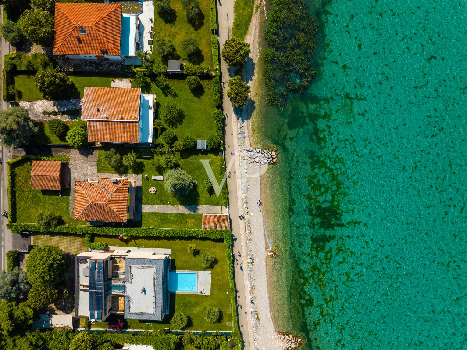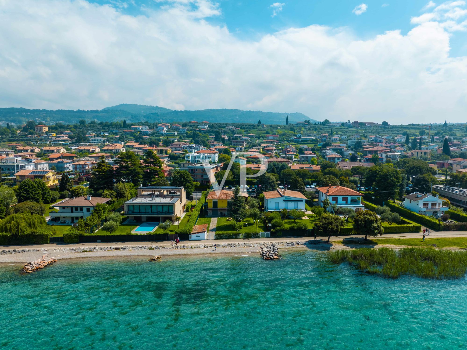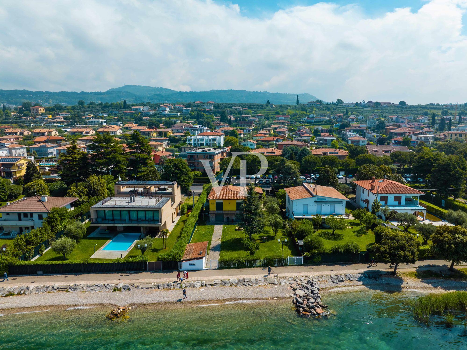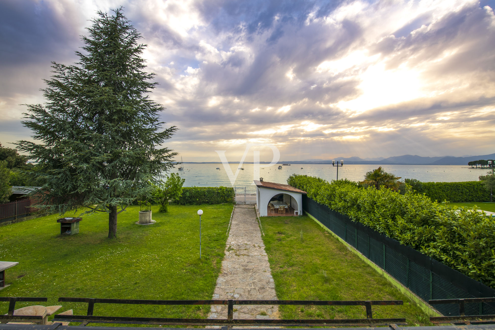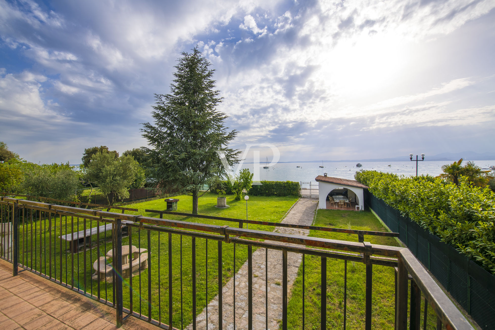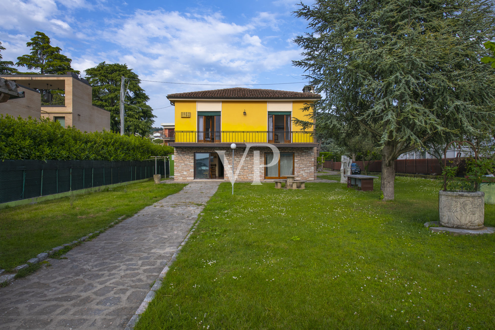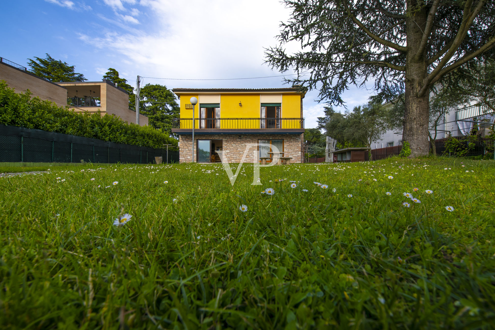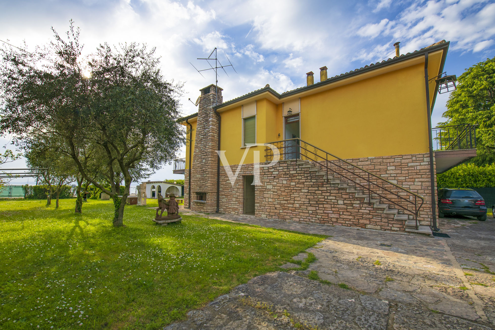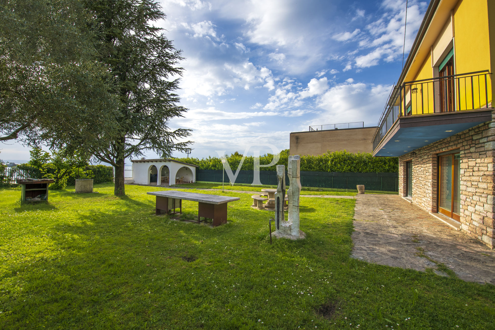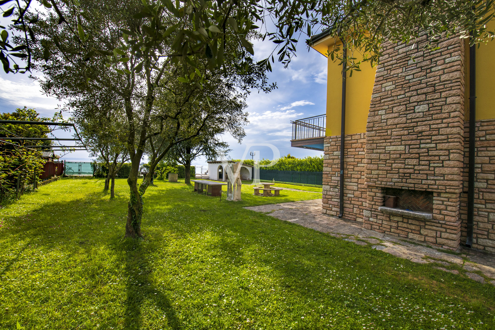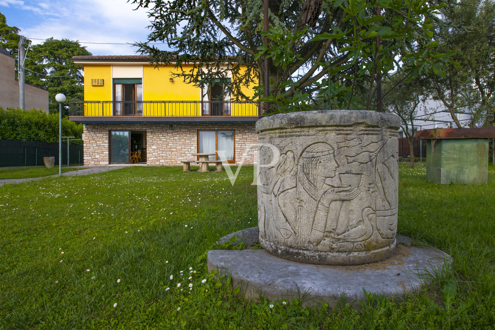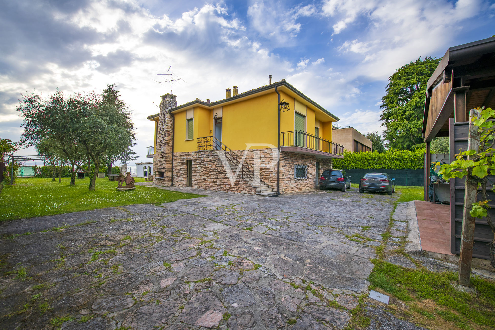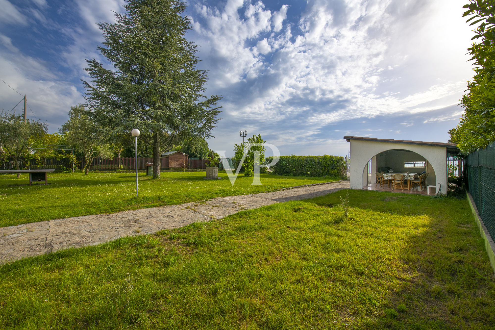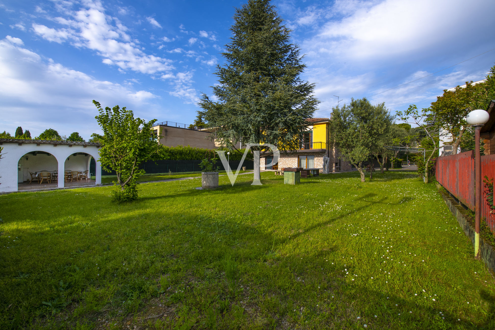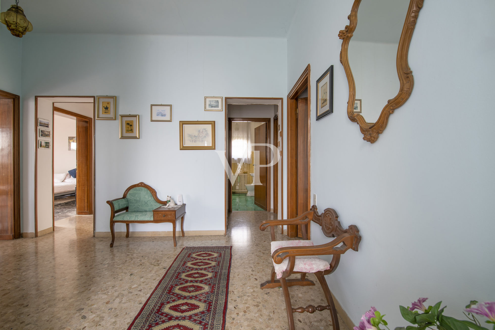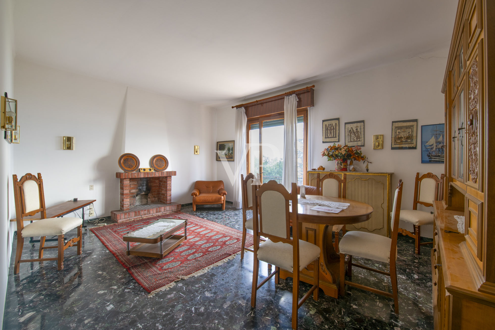On the shores of the exclusive Lake Garda in the setting of Bardolino a stone's throw from the historic center of the town, we propose, characteristic single solution, divided into two apartments of about 110 square meters, plus adjoining terrace on the first floor, and a shed of about 50 square meters, all arranged on an area of 1,550 square meters of the private garden.
The ground floor solution has an entrance hall, living room, kitchen, two bedrooms and two bathrooms, while on the first floor we find the entrance hall, living room, kitchen, three bedrooms and two bathrooms.
The potential of the property is definitely due to the enviable location that in addition to easily connect the lake, the historic center of the village and services (such as pharmacy, stores, grocery stores), has very comfortable and exploitable surfaces for different needs.
The dwelling exceeds 300 sqm commercial (1,030 cubic meters existing) with the possibility of expansion up to 1,500 cubic meters equal to about 500 square meters of housing, it could absolutely lend itself as the creation not only of a detached villa, or semi-detached but also for the realization of a project of several apartments.
The private pier completes the proposal.
Living Space
ca. 220 m²
•
Total Space
300 m²
•
Land area
1.550 m²
•
Rooms
11
| Property ID | IT244151216 |
| Purchase Price | On request |
| Living Space | ca. 220 m² |
| Commission | subject to commission |
| Total Space | ca. 300 m² |
| Available from | According to the arrangement |
| Rooms | 11 |
| Bedrooms | 5 |
| Bathrooms | 5 |
| Year of construction | 1970 |
| Equipment | Terrace, Fireplace, Balcony |
Energy Certificate
| Energy Certificate | Energy demand certificate |
Building Description
Features
Existing volume 1,029 cu m
Building possibility up to 1,500 cu m
Building possibility up to 1,500 cu m
Floor Plan


